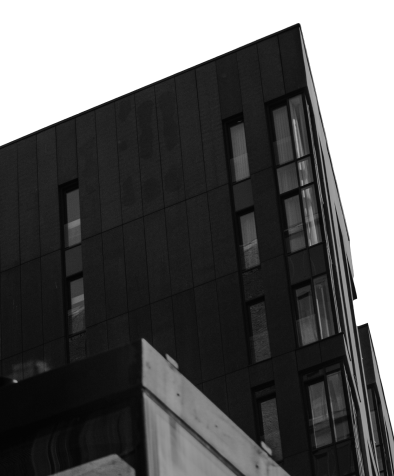15 Beaufield Manor, Stillorgan, Co. Dublin,
A94 KA97
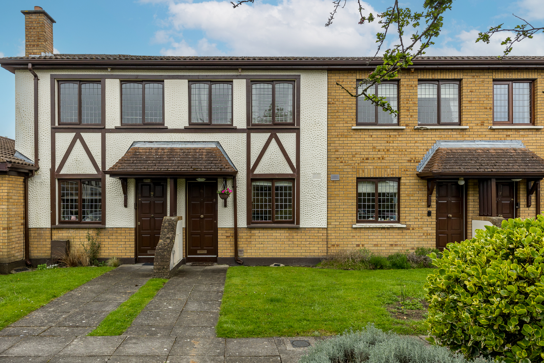
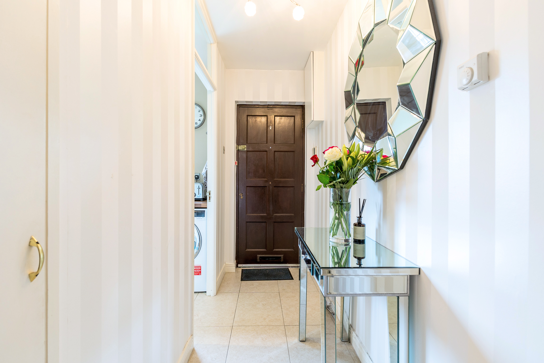
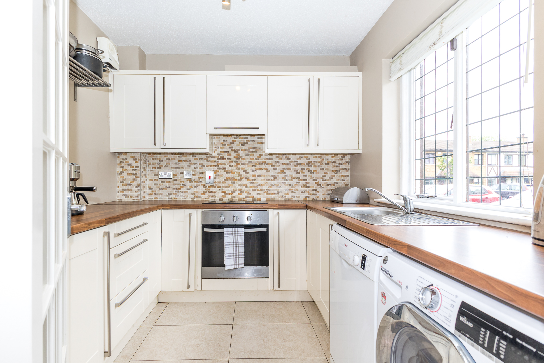
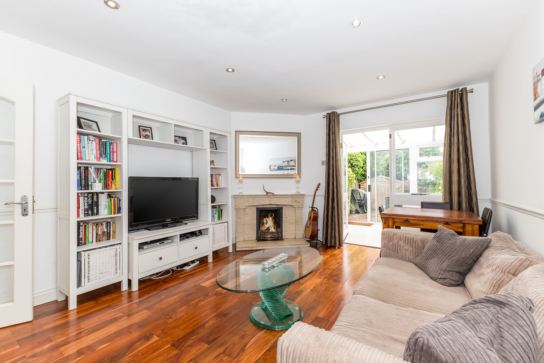
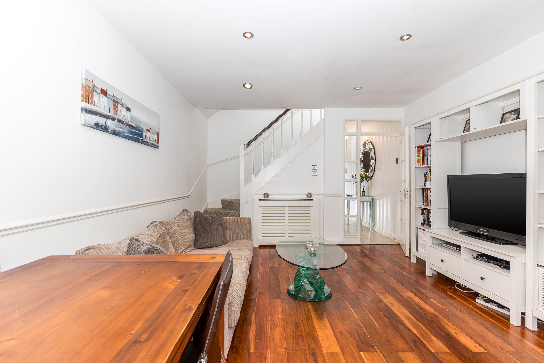
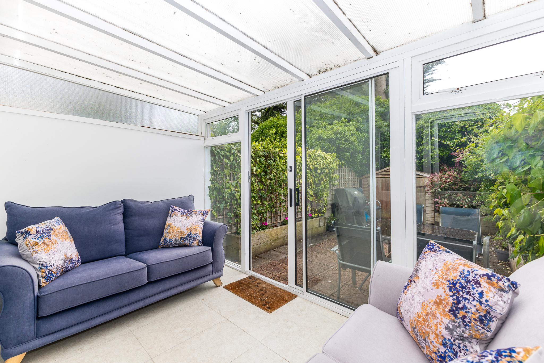
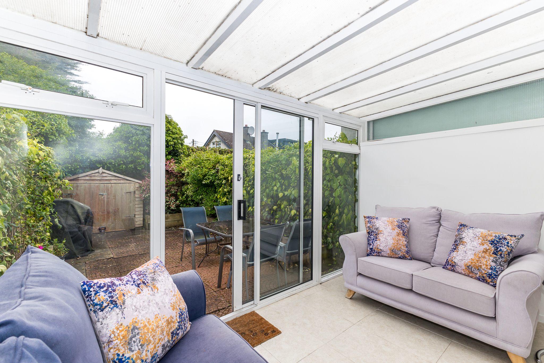
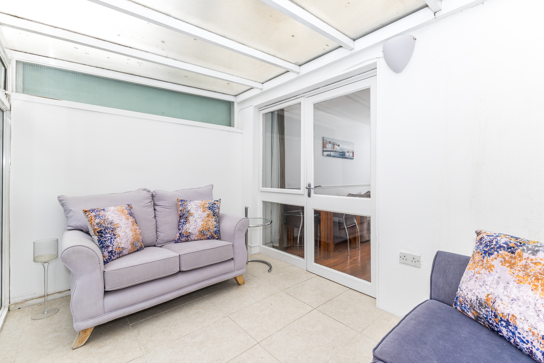
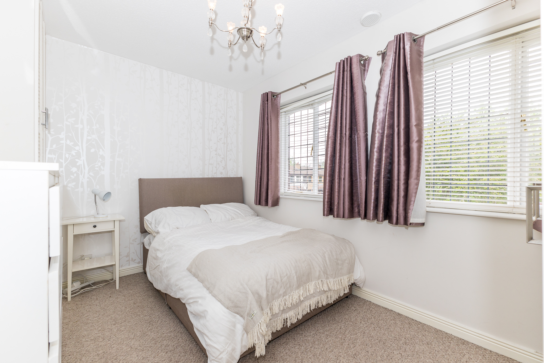
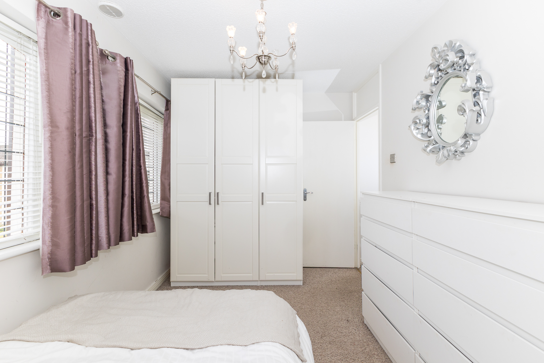
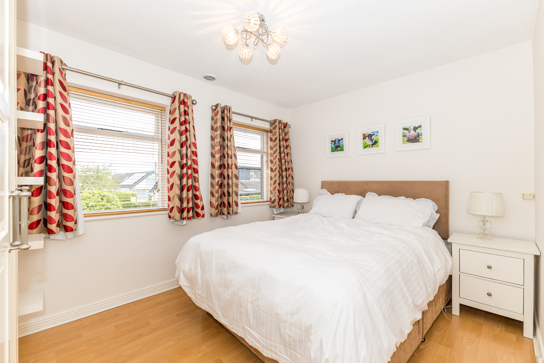
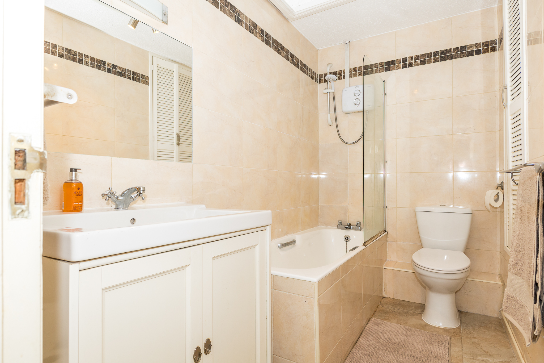
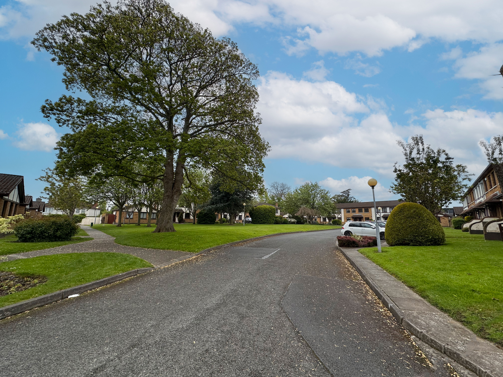
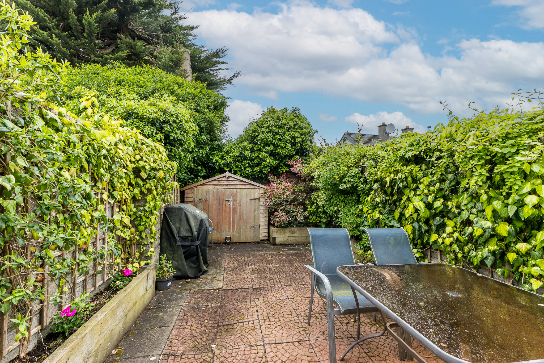
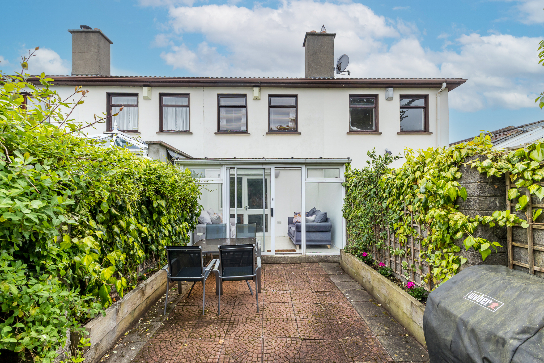
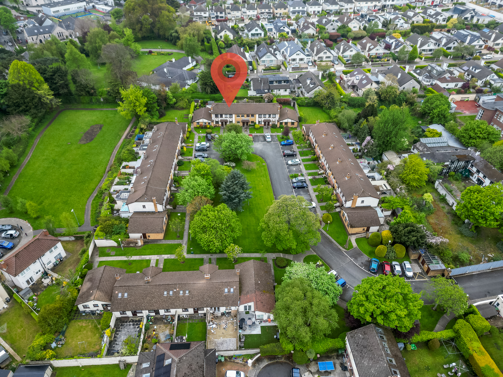
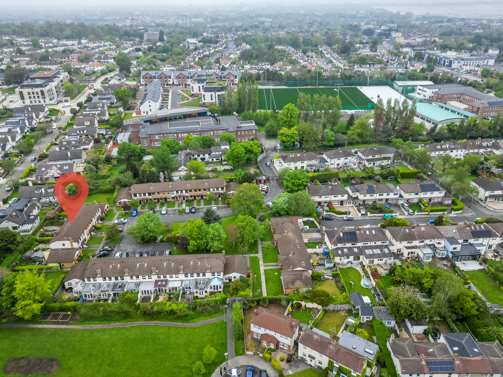
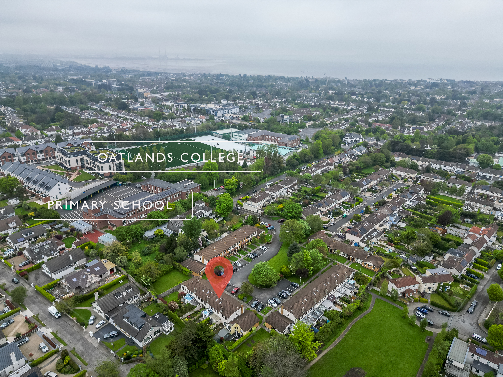
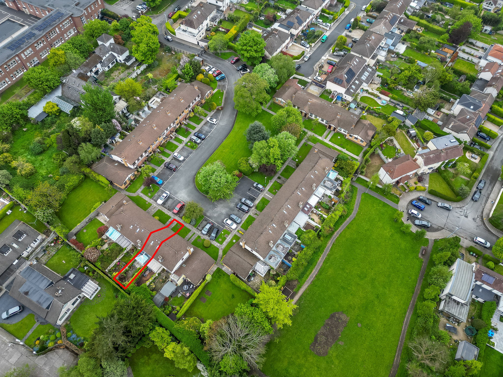

15 Beaufield Manor, Stillorgan, Co. Dublin,
A94 KA97
€495,000
Summary
- Lovely 2-bedroom terraced town house
- Extending to 70.40 sq.m/758 sq.ft
- Ideal southwest facing rear garden
- Quiet gated development with communal green and ample parking
- Electric storage heating
- Semi solid walnut flooring
- Ample residents parking
- Pedestrian access from the development to Beaufield Park
- Owner occupied so no rent cap for investors
- Superb location adjacent to Stillorgan village with a host of amenities on the doorstep.
- Excellent transport links - N11 QBC, Aircoach, M50 and the LUAS
- Several top-rated schools in the vicinity
Location
The location is second to none, set in the private gated Beaufield Manor development with easy access to some of the best schools in Dublin including Mount Anville Primary and Secondary Schools, St. Kilians, St. Benildus College and Oatlands Collage to name but a few. Stillorgan Shopping Centre is short walk while Dundrum is a 8-minute drive. There are several sports and recreational amenities close by including Leopardstown Tennis Club, Kilmacud Crokes GAA Club, Glenalbyn Tennis Club, Stillorgan Hockey Club with rugby, golf, and soccer all available locally. The wonderful Deer Park is within a ten-minute walk. Excellent transport links are within walking distance, and these include the Luas at Stillorgan and Kilmacud and a superb bus service which links all main areas of the city and surrounding environs through the N11 QBC
About
This is a lovely two bedroom mid terrace townhouse extending to a generous 70.4sq.m/758 sq.ft. Ideally located in the sought after gated Beaufield Manor development just off the Dublin Road this fine property is sure to appeal to a many. Throughout the property there are generous proportions, and a wonderful quality of light abounds. To the rear there is a very fine southwest facing rear garden with specimen planted beds and storage shed. There is ample secure residents parking. Viewing is strongly advised.
Upon entering the property, one is welcomed by a entrance hall leading to the principle ground floor rooms with staircase rising to the first floor and understairs storage. To the rear a well-appointed living/dining room boasts an open fire and staircase rising to the first floor. A door from the living/dining room opens through to the bright garden room which is ideal for entertaining with a sliding door opening to the rear garden. Rising to the first floor one finds two generous double bedrooms both with the benefit of built in storage. A well-equipped family bathroom with bath and hot press completes the accommodation.
Accommodation
Hall
3.51 x 1.11
Tiled floor, ceiling light, fuse board, alarm panel, thermostat, door to understairs storage space.
Kitchen
2.61 x 2.47
Tiled floor, built in cream shaker style wall and floor units, stainless steel sink with draining board, Zanussi oven, Zanussi hob, Bosch dishwasher, Elica extractor fan, Dimplex convector heater, Hoover 50:50 fridge freezer, Hoover washer dryer, ceiling light, wooden window blinds, stainless steel shelf, stainless steel rail,
Living/dining room
5.42 x 3.77
Semi solid walnut flooring, recessed lighting, fireplace with marble surround and hearth, radiator cover, curtain pole, pair of lined curtains, staircase to first floor, door to garden room.
Garden room
3.63 x 2.35
Tiled floor, wall light, sliding door to patio garden.
First floor
Landing
Carpet ceiling light, pull down stairs to attic floored for storage.
Bedroom 1
3.76 x 2.82
Laminate floor, large built-in wardrobe, curtain poles, wooden window blinds, wooden shelving, ceiling light.
Bedroom 2
3.77 x 2.47
Carpet, ceiling light, large wardrobe, built in wardrobe, curtain poles, wooden window blinds,
Bathroom
2.80 x 1.54
Tiled floor and walls, sink with vanity units, mirror, shaving light, bath, bath screen, Triton T90z shower, Vortice extractor, Stainless steel towel rail, w.c, velux windows, door to hot press with insulated immersion tank and wooden shelving
Garden
6.85
Southwest facing sun trap patio garden. Laid out in paving with raised sleeper beds with specimen planting. Bicycle storage shed. External lighting, bounded by concrete walling.
Management company: Beaufield Square Management Company Ltd
Service charge: €1,197 per annum(2024)
BER

Ber Number - 101309326
Energy Performance Indicator - 194.73
Contacts
-
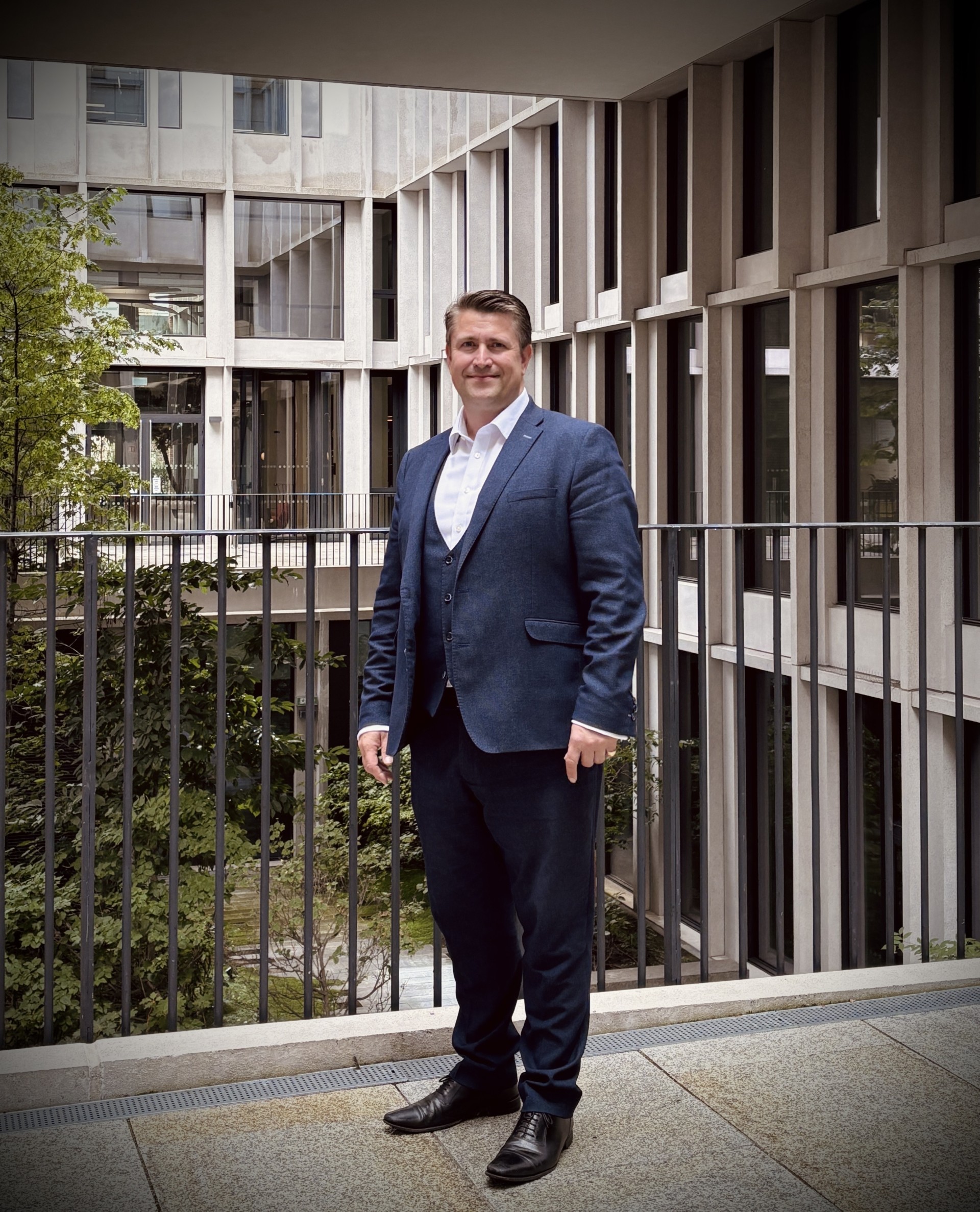
-
Associate Director
Jamie Douglas
Professional
Advice &
Investment Expertise
Disclaimer
The particulars of sale and brochure have been prepared by Artis Property Management Ltd on behalf of the Vendor. The content within the sales particulars, brochure, and any advertisements produced by third parties are for guidance purposes only, as such Artis is not held liable for any inaccuracies. Prospective bidders should note that maps are not to scale, and any figures quoted such as but not limited to measurements, distances, rents paid/payable, and dimensions are approximate, and quoted on the understanding that the prospective bidder will undertake their own due diligence to verify such matters. For the avoidance of doubt, this brochure and any related marketing materials will not form part of any Contract for Sale. All Guide and Sale Prices quoted are exclusive of VAT unless otherwise stated. In the event that the subject property is listed for sale via auction, then the sale is as scheduled unless sold prior or otherwise withdrawn. The scheduled auction date and time may be subject to change. Auction guide prices are set as an indication of where the reserve is set, the reserve price is the minimum price at which the property can be sold at the auction. The reserve be may set separately to the guide price, both the reserve price and guide price are subject to the change.
Artis PSRA Licence Number: 004063
