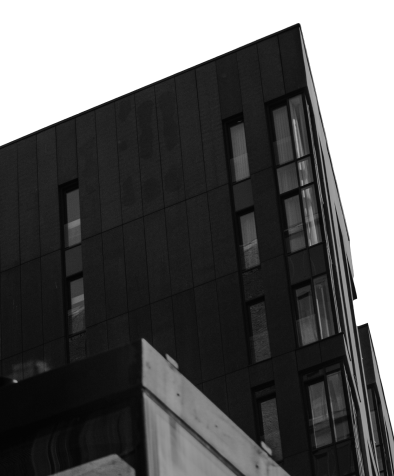181 James Street,
Dublin 8
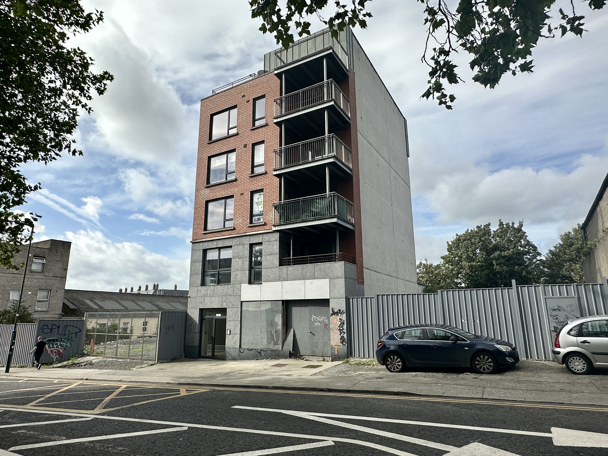
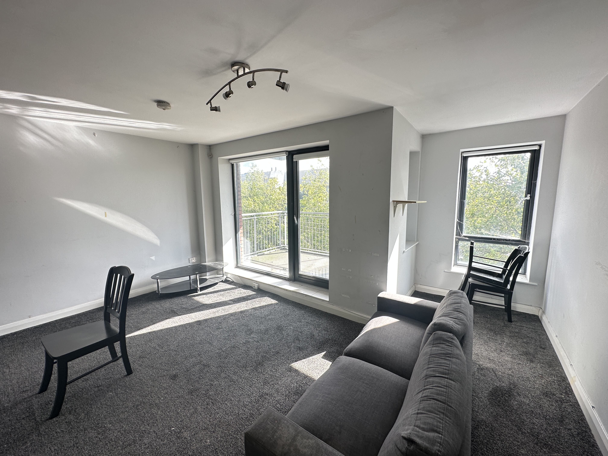
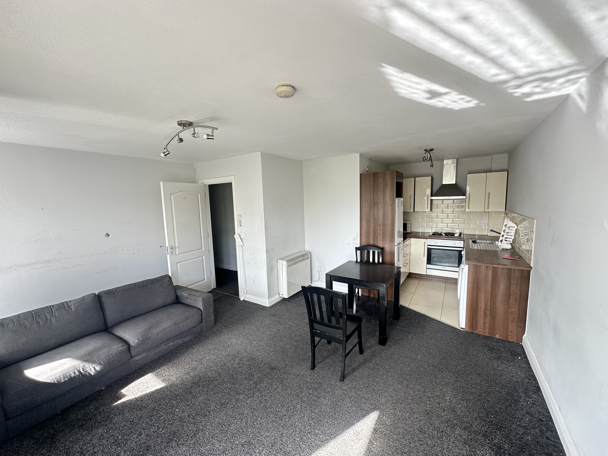
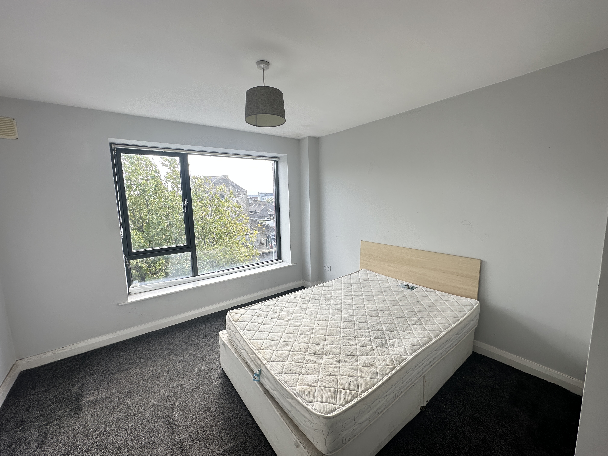
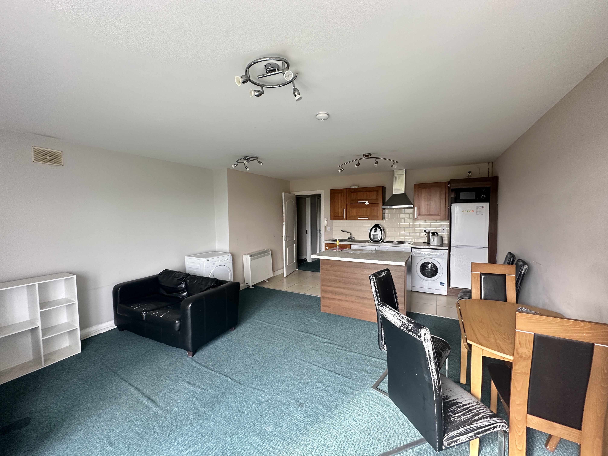
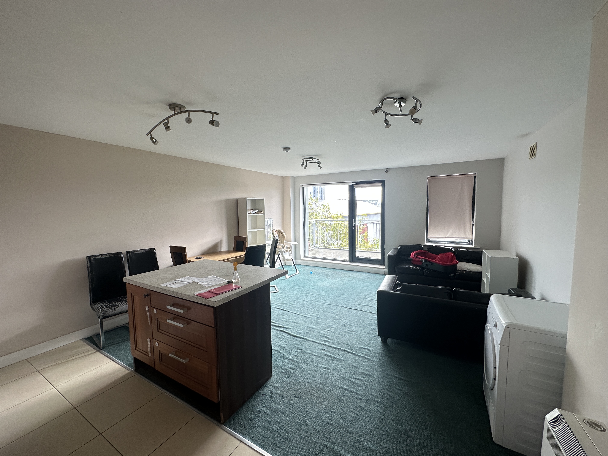
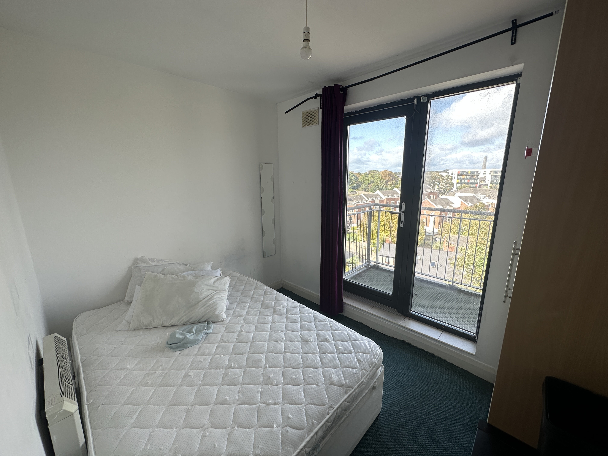
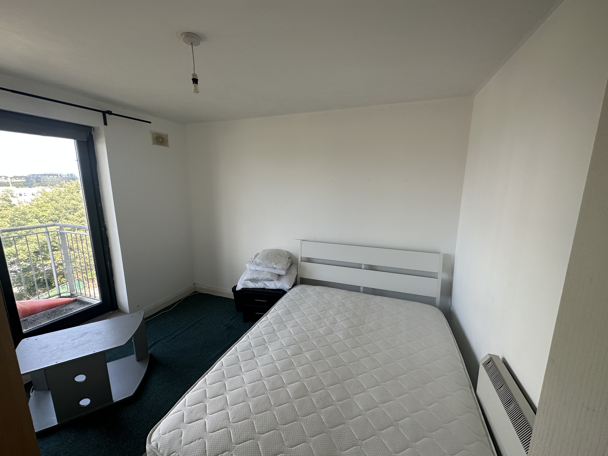
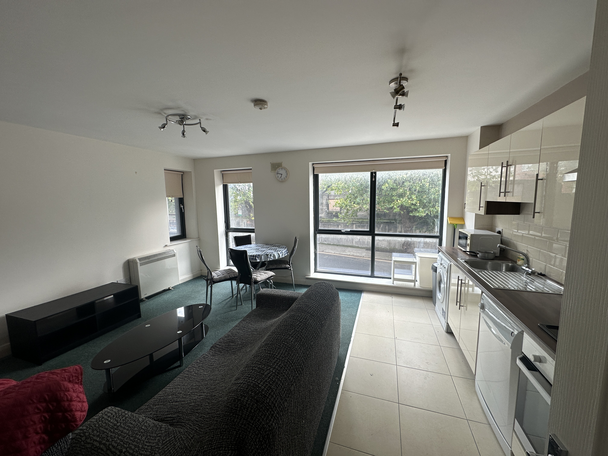
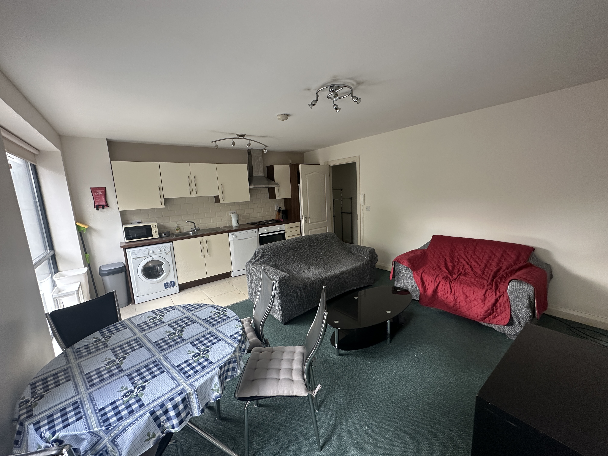
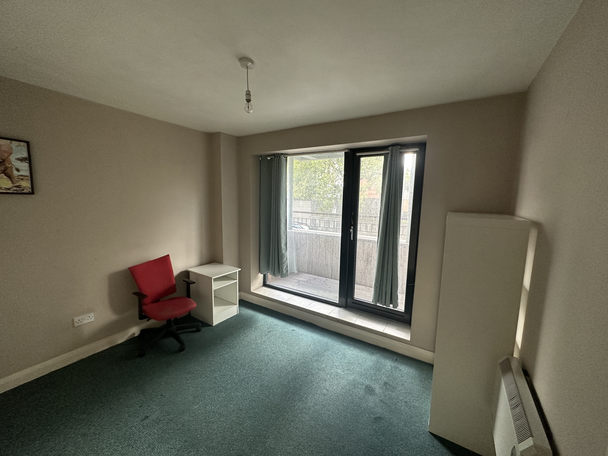
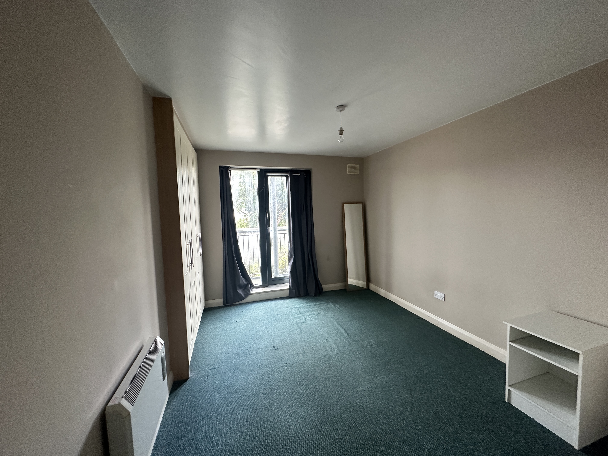
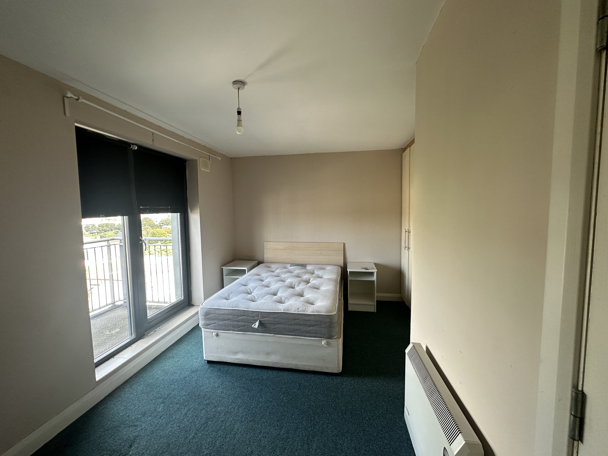
181 James Street,
Dublin 8
€850,000
Tenure
The property was held under a 200-year lease from 25 March 1782 (expired 1982). The property will be sold "as is", further information on title will be provided via the Contract for Sale & legal documents available from the Offr bidding app on the right-hand side of the page.
Summary
- A Six Storey Apartment Block
- Situated Opposite to St. Jame's Hospital
- Comprising 5 x Apartments & a Ground Floor Retail Unit
- Apartments provide 4 x Three Beds & 1 x One Bed
- 2 x Apartments Subject to Tenancies
- Total Current Rent €34,693.32 p.a.
- 3 x Apartments & Retail Unit Vacant
- Sold
- Guide Price €850,000
Location
- St. James's Hospital: On Doorstep
- St. James Luas Stop: On Doorstep
- St. Patricks Hospital: 350m (c.5 mins walk)
- Guinness Storehouse: 1km (c. 8 mins walk)
- Heuston Station: 1.3km (c. 10 min walk)
The property is situated directly opposite to St. James Hospital to the northern side of the R810 James Street. The immediate surrounds comprise a densely populated mix of commercial & residential activity, mainly stemming from the immediate proximity to both St. James & St. Patrick’s Hospitals. The area is extremely well connected with multiple public transport links close by, including James’s Luas Stop (Red Line) almost immediately south of the property, together with several bus routes running along James’s Street. Heuston Railway Station is situated approximately 1.4km (c. 11-minute walk) to the north of the property. Other nearby amenities include Phoenix Park, some 1.3km (c. 17 mins walk) to the north, whilst Dublin City Centre (Grafton Street) is approximately 2.6km (c.33 mins walk) to the east.
About
The property comprises a detached mixed-use building arranged over the ground and five upper floors. The shell retail unit is situated to the ground floor, fronting directly onto James Street, the adjoining residential entrance leads into a central circulation area and lift core, with the apartments wrapping around the core on each of the upper floors. The apartments themselves provide 4 x Three Beds and 1 x One Bed, a full schedule of accommodation is set-out below. In addition to the apartments, communal terraces are provided to the first and fifth floors.
| Unit No | Floor | Description | Sq. m | Sq. ft | Tenancy | Rent |
| Retail | Ground | Shell retail unit | 95.85 | 1,031 | Vacant | - |
| Apt 1 | First | Three Bedrooms (1 x ensuite), Bathroom, Open Plan Reception / Kitchen. Balcony. | 90.26 | 971 |
Vacant Vacated on 08.11.2021 |
- |
| Apt 2 | Second | Three Bedrooms (1 x ensuite), Two Reception Rooms, Bathroom. Balcony. | 90.26 | 971 | Residential Tenancy | €1,500 PCM / €18,000 PA |
| Apt 3 | Third | Three Bedrooms (1 x ensuite), Two Reception Rooms, Bathroom. Balcony. | 90.26 | 971 | Residential Tenancy | €1,391.11 PCM / €16,693 PA |
| Apt 4 | Fourth | One Bedroom, Open Plan Reception/Kitchen, Bathroom. Balcony |
45.49 | 489 |
Vacant Vacated on 01.06.2020 |
- |
| Apt 5 | Fourth & Fifth | Three Bedrooms (1 x ensuite), Large Open Plan Reception Room, Bathroom, Balcony | 102.48 | 1,103 |
Vacant Vacated on 14.10.2020 |
- |
| Total |
514.6 sq.m |
5,536 sq. ft |
€34,693 PA |
*NB: Prospective purchasers should satisfy themselves as to the accuracy of the above information.
BER

Energy Performance Indicator - 172.42 kWh/m²/yr - 112449046
Contacts
-

-
Managing Director
Richard O'Neill
-

-
Surveyor
Adam Larmour
Professional
Advice &
Investment Expertise
Disclaimer
The particulars of sale and brochure have been prepared by Artis Property Management Ltd on behalf of the Vendor. The content within the sales particulars, brochure, and any advertisements produced by third parties are for guidance purposes only, as such Artis is not held liable for any inaccuracies. Prospective bidders should note that maps are not to scale, and any figures quoted such as but not limited to measurements, distances, rents paid/payable, and dimensions are approximate, and quoted on the understanding that the prospective bidder will undertake their own due diligence to verify such matters. For the avoidance of doubt, this brochure and any related marketing materials will not form part of any Contract for Sale. All Guide and Sale Prices quoted are exclusive of VAT unless otherwise stated. In the event that the subject property is listed for sale via auction, then the sale is as scheduled unless sold prior or otherwise withdrawn. The scheduled auction date and time may be subject to change. Auction guide prices are set as an indication of where the reserve is set, the reserve price is the minimum price at which the property can be sold at the auction. The reserve be may set separately to the guide price, both the reserve price and guide price are subject to the change.
Artis PSRA Licence Number: 004063
