24, 25 & 26 Phibsborough Road,
Dublin 7
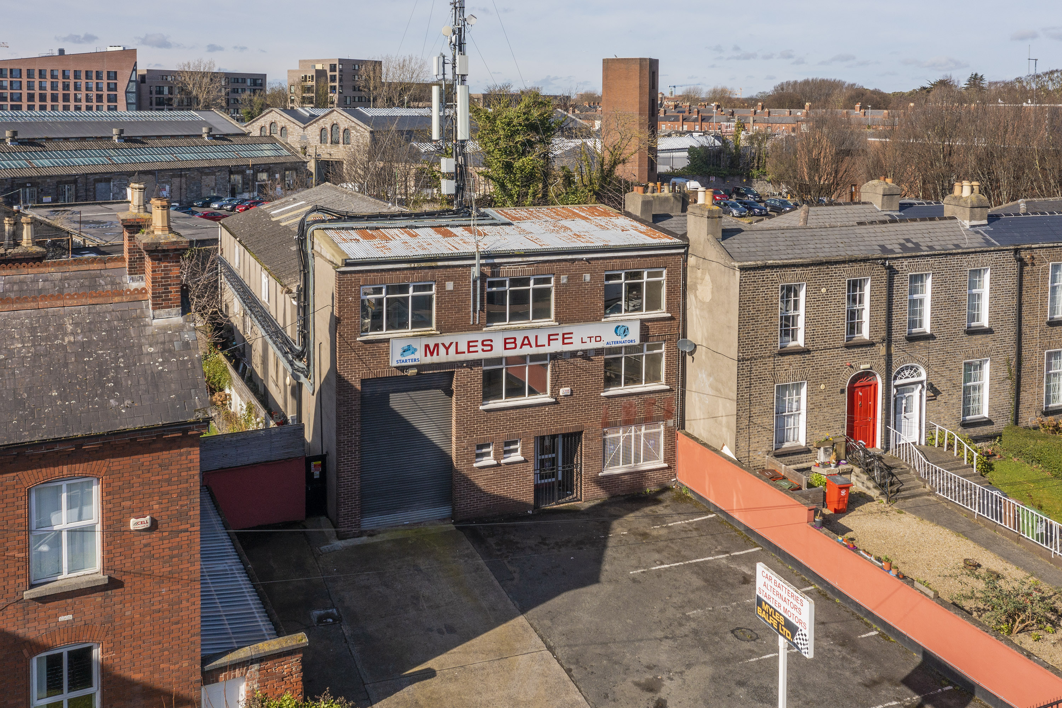
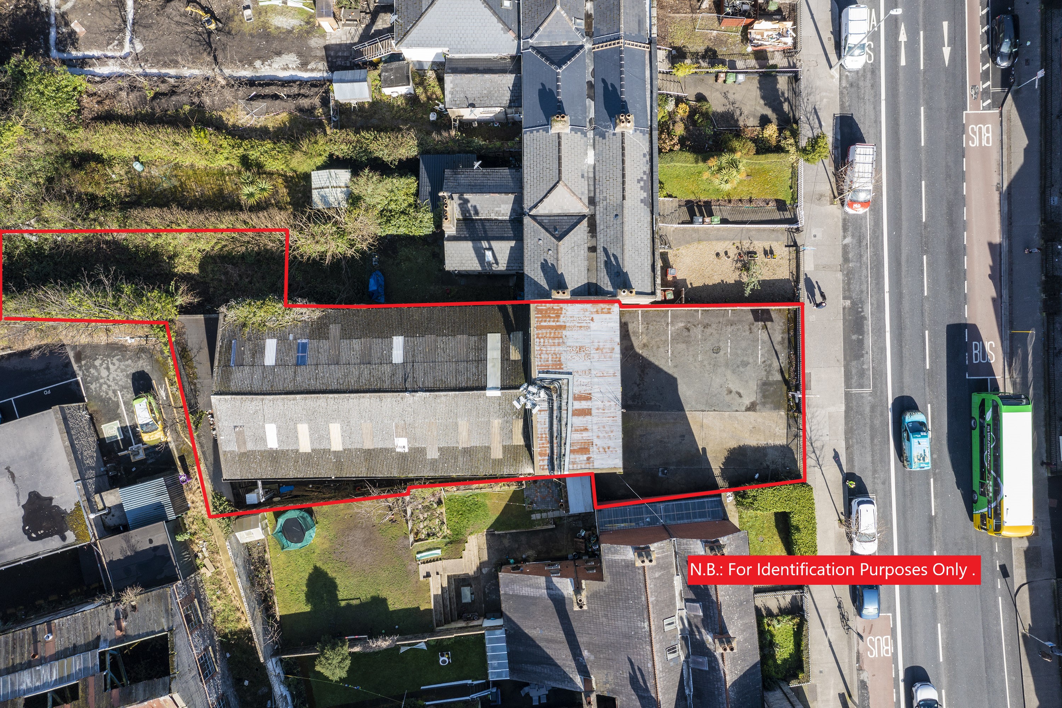
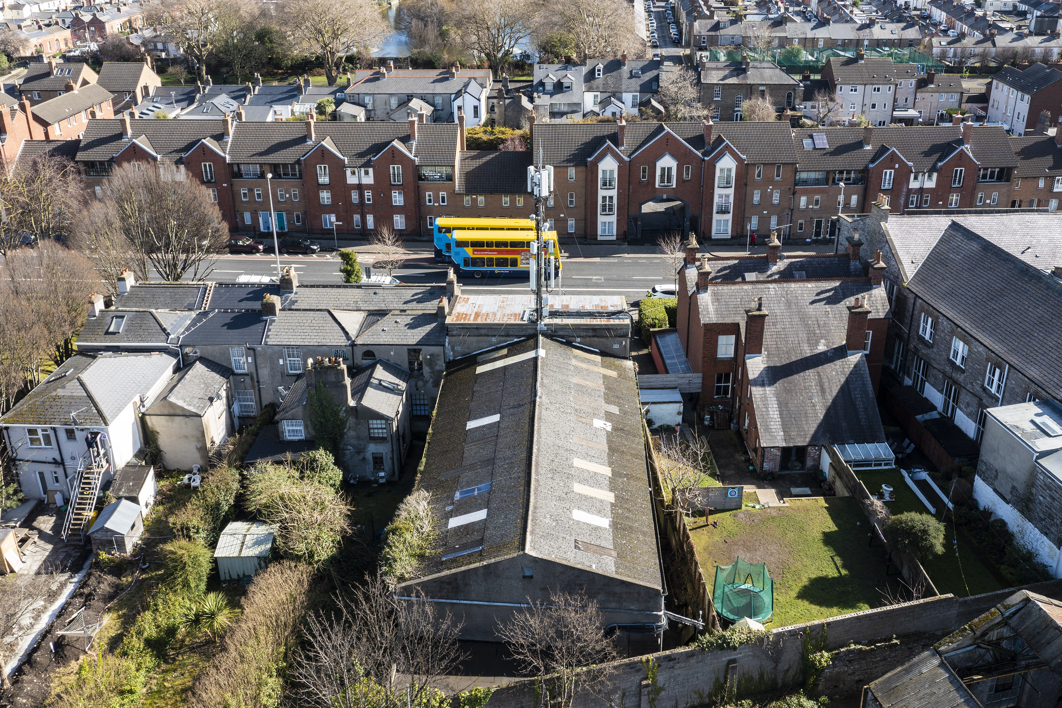
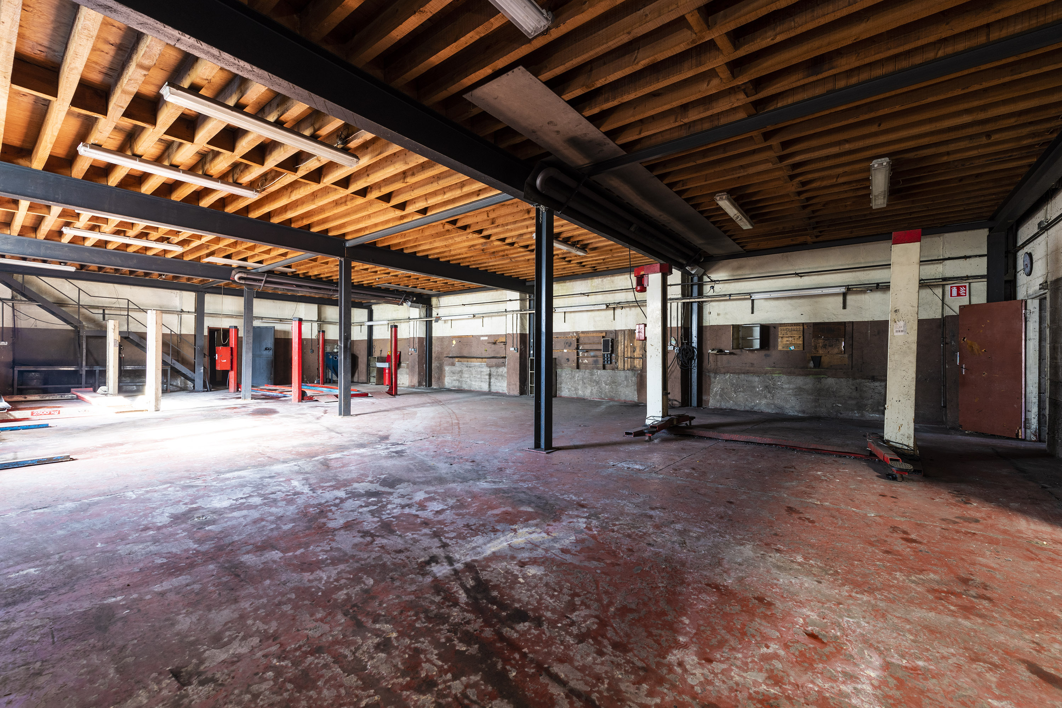
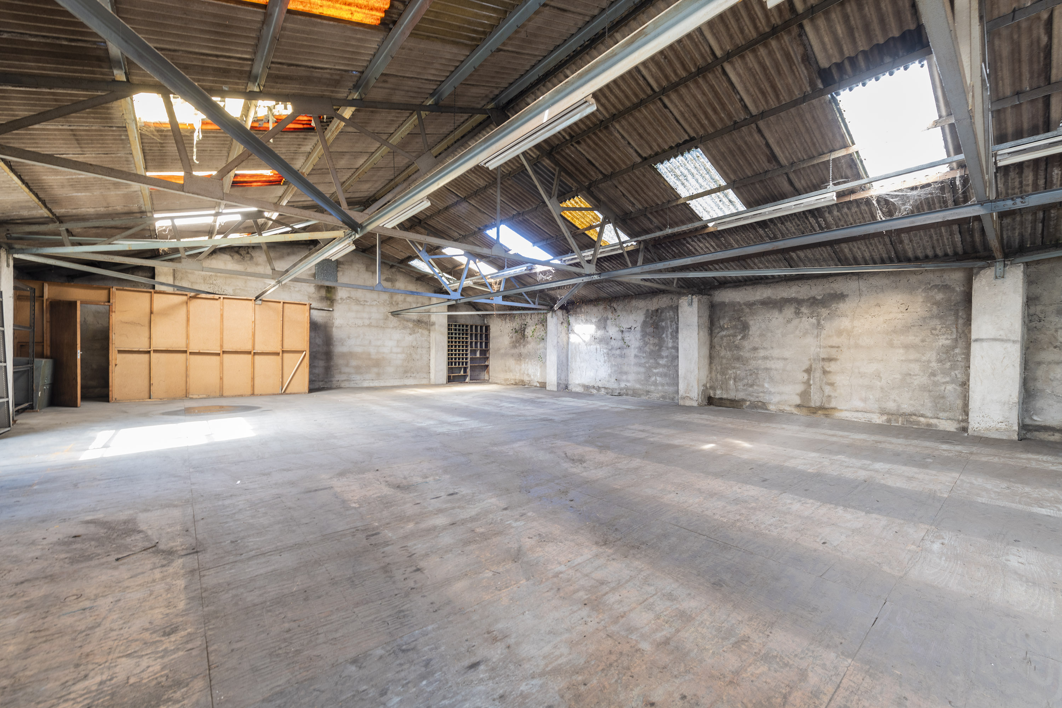
24, 25 & 26 Phibsborough Road,
Dublin 7
€875,000
Summary
- Sold via Digital Auction 6th May'22 for €875,000
- A Z2 Residential Zoned Site
- Diverse End-Use Options for Developers & Owner-Occupiers (STP)
- Site Extending to Approx 0.22 Acres
- Warehouse extending to 656 sq. m
- Site & Warehouse Vacant
- Rooftop Subject to Telecoms Mast Agreements, Total Licence Fee €25,000 p.a.
- Guide Price €750,000
Location
The property is situated on the western side of Phibsborough Road, south of the junction of with North Circular Road. Broadstone Bus Depot is situated immediately to the rear of the property. The property benefits from a highly convenient location within walking distance of the City Centre, Phoenix Park, Phibsborough, & Stoneybatter villages as well as TUD Grangegorman. The area is well supported by public transport, with Luas Green Line services from Phibsborough. Dublin Bus also serves the immediate area via bus routes 4, 9, 83, 83a 140 and 155.
About
The main portion of the site (No’s 24 & 25) is currently occupied by the former Myles Balfe garage, with a further portion to the rear of No.26’s garden. The warehouse extends to approximately 656 sq. m (7,061 sq. ft), and comprises a former vehicle repair centre arranged as a repair/warehouse area, mezzanine storage, and storey office/staff facilities to the front. The overall site area extends to approximately 0.09 hectares (0.22 acres).
Tenancy
Telecoms Masts The warehouse rooftop is occupied by telecommunications masts on the following terms: 1. Licence agreement in favour of Hutchinson 3G Ireland Ltd, for 10 years from 1st October 2010 (presently overholding) at a licence fee of €10,000 p.a. 2. Licence agreement in favour of Meteor Mobile Communications Ltd, for 5 years from 14th October 2008, (presently overholding), at a licence fee of €15,000 p.a. The balance of the property is vacant
Zoning
Under the Dublin City Council Development Plan 2016 - 2022 Z1: Sustainable Residential Neighbourhoods with a zoning objective ‘to protect, provide and improve residential amenities. The rear of 26 Phibsborough Road is zoned Z2: Residential Conservation Area. The site is located within the Inner City designation in the DCC development plan. Permissible uses (and therefore potential future uses for the site) within the Z1 zoned lands are: “Buildings for the health, safety and welfare of the public, childcare facility, community facility, cultural/ recreational building and uses, education, embassy residential, enterprise centre, halting site, home-based economic activity, medical and related consultants, open space, park-and-ride facility, place of public worship, public service installation, residential, shop (local), training centre”. Open for Consideration Uses include “Bed and breakfast, hostel, hotel, live/work units, public house, restaurant”. Uses not listed under the ‘permissible’ or ‘open for consideration’ categories will be deemed not to be permissible uses in principle in Z1 zoned lands.
The lands are bordered to the west by the Broadstone Dublin Bus Depot (zoned Z10: Inner Suburban and Inner City Sustainable Mixed-Uses) which has recently undergone a significant upgrade which included renovation of the listed buildings on site. The Broadstone depot is part of a transport hub that includes Dublin Bus' Central Control and Driver Training Centre, as well as Bus Éireann's nationwide headquarters and a Luas stop. Feasibility Study The Vendors have received an architect's feasibility study on the site, demonstrating potential (subject to planning & all consents), comprising a two-bedroom house, 3 x three bedroom houses, together 2 x three-bedroom duplex apartments.
BER

Ber Number - 800814733
Energy Performance Indicator - 393.79
Contacts
-

-
Managing Director
Richard O'Neill
Professional
Advice &
Investment Expertise
Disclaimer
The particulars of sale and brochure have been prepared by Artis Property Management Ltd on behalf of the Vendor. The content within the sales particulars, brochure, and any advertisements produced by third parties are for guidance purposes only, as such Artis is not held liable for any inaccuracies. Prospective bidders should note that maps are not to scale, and any figures quoted such as but not limited to measurements, distances, rents paid/payable, and dimensions are approximate, and quoted on the understanding that the prospective bidder will undertake their own due diligence to verify such matters. For the avoidance of doubt, this brochure and any related marketing materials will not form part of any Contract for Sale. All Guide and Sale Prices quoted are exclusive of VAT unless otherwise stated. In the event that the subject property is listed for sale via auction, then the sale is as scheduled unless sold prior or otherwise withdrawn. The scheduled auction date and time may be subject to change. Auction guide prices are set as an indication of where the reserve is set, the reserve price is the minimum price at which the property can be sold at the auction. The reserve be may set separately to the guide price, both the reserve price and guide price are subject to the change.
Artis PSRA Licence Number: 004063
