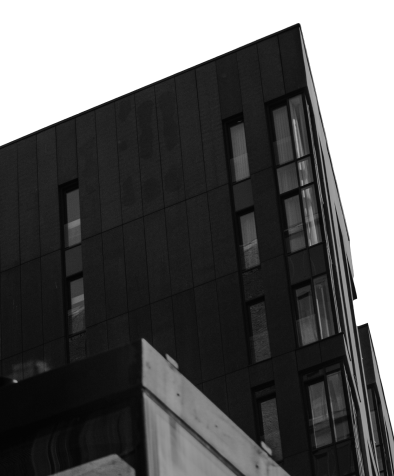29 The Park, Larch Hill,
Dublin 17
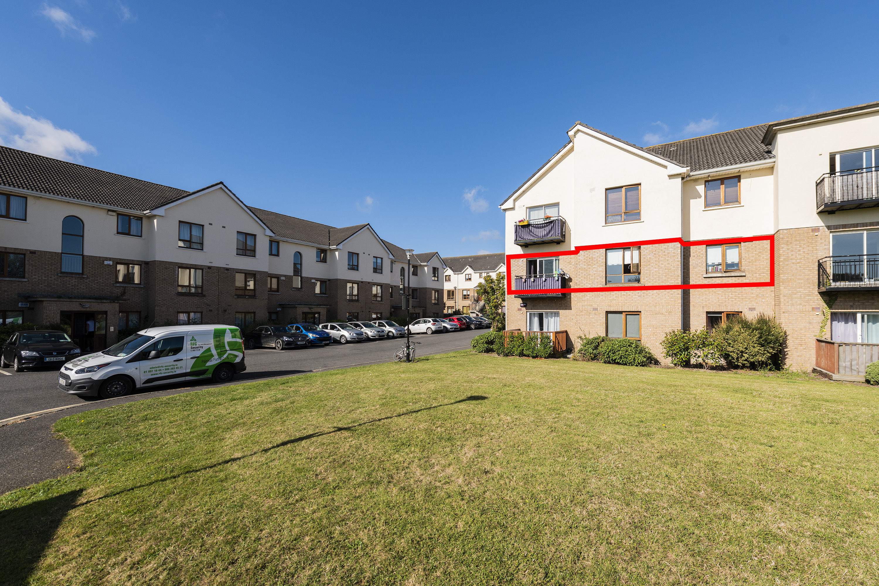
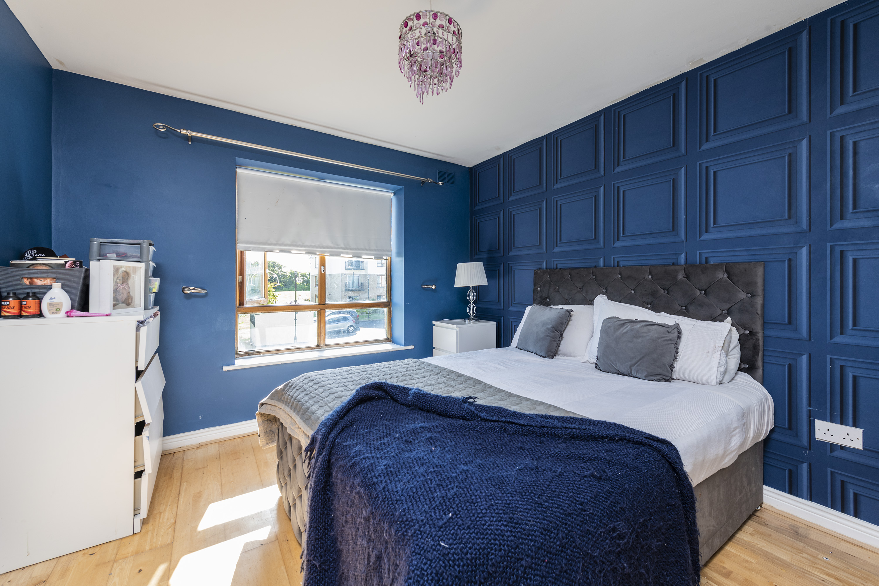
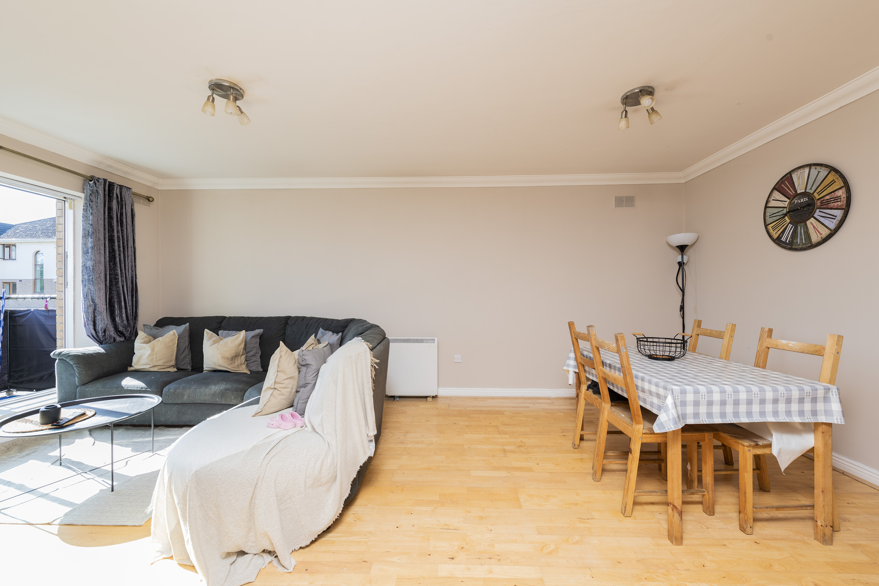
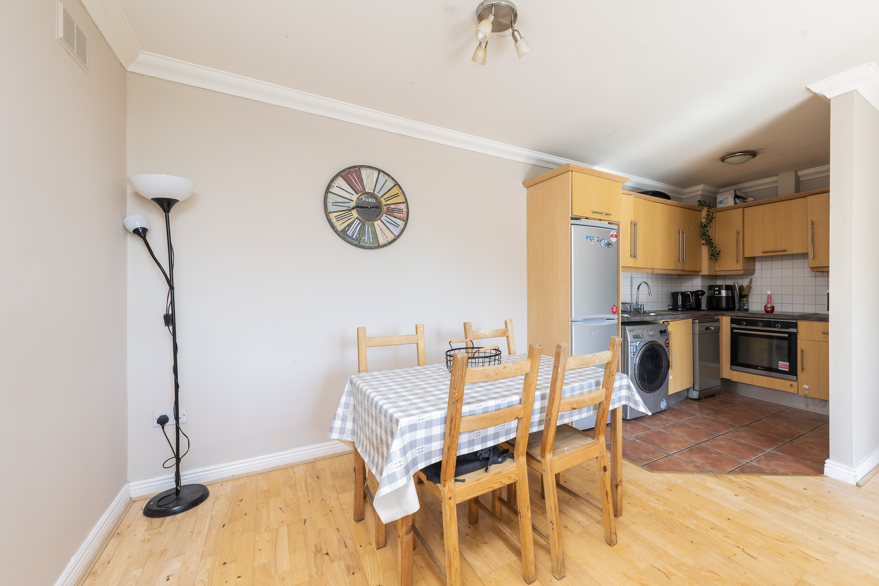
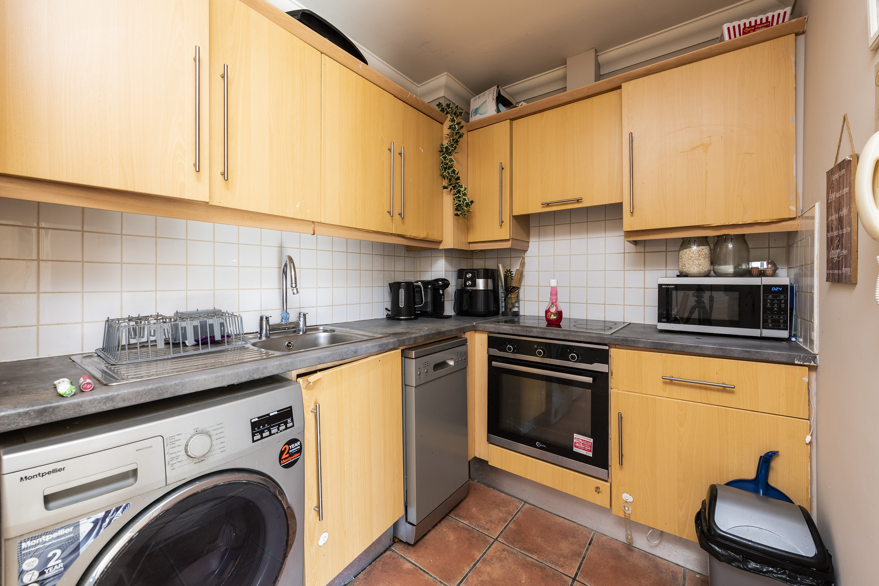
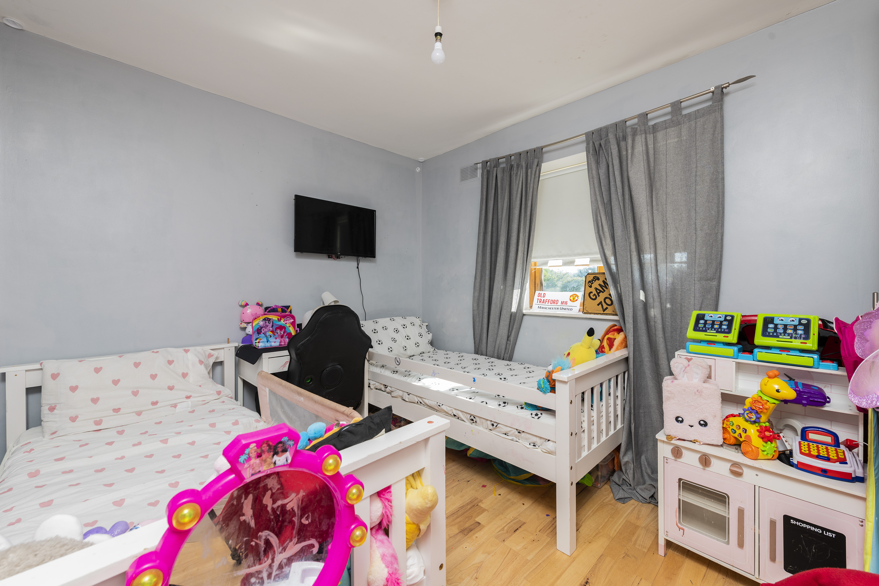
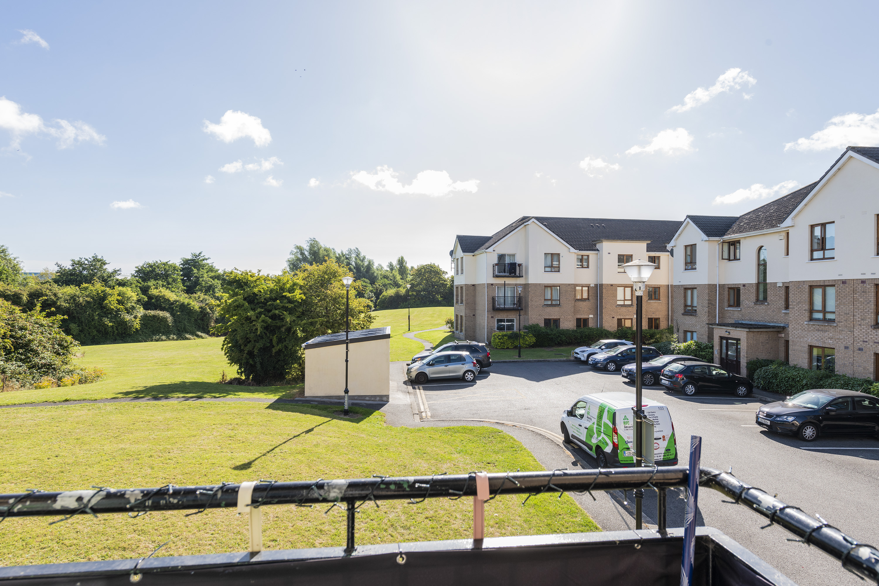
29 The Park, Larch Hill,
Dublin 17
€250,000
Summary
- A Spacious Two Bedroom Apartment
- Extending to Approximately 61.72 sq. m (664 sq. ft)
- Subject to a Tenancy
- Current Rent €1,797 PCM (€21,564 p.a.)
Location
- Santry Village 1.3 km (c.15 min walk)
- Omni Shopping Centre 1.9 km (c. 20 min Walk)
- Dublin City University 4.9 km (c. 10 min drive)
- Beaumont Hospital 1.7 km (c. 5 min drive)
- Dublin Airport 5.6 km (c. 6 min drive)
The property is situated in an extremely convenient location, with Beaumont Hospital, DCU, Dublin City Centre, and Dublin Airport all being within easy reach. The amenities of Omni Shopping Centre are approximately 1.9km away (c. 6 minute drive-time), and public transport is provided by a range of bus stops located immediately to the front of the development on the R104.
About
The property comprises a recently re-decorated two-bedroom first-floor apartment situated on mature landscaped grounds. Internally, the property is briefly arranged to provide a large entrance hallway, two double bedrooms, a large open-plan living / dining area, and a family bathroom. Externally, a large balcony provides views over a scenic green. This well-presented apartment benefits from double glazed windows, and a recent redecoration, including re-painting throughout, a new oven, hob, and dishwasher, together with a re-tiled bathroom.
Accommodation
The property provides the following approximate dimensions: W x L in metres from widest to longest points:
- Entrance Hallway - 2.52 x 2.11 (Laminate wood floors)
- Hallway - 0.94 x 3.85 (Laminate wood floors)
- Bathroom - 2.00 x 1.90 (Bath, W/C, Basin, and tiled floors)
- Bedroom One - 3.22 x 3.84 (Laminate wood floor, electric radiator, and fitted wardrobes)
- Bedroom Two - 3.59 x 2.82 (Laminate wood floor, electric radiator, and fitted wardrobes)
- Open Plan Living/Dining Area - 3.79 x 5.97 (Laminate wood floor, electric radiator)
- Kitchen - 1.89 x 2.05 (Tiled floors, stainless steal sink, electrical hob)
- Balcony
Tenancy
The property is subject to a tenancy at a current rent of €1,797 PCM (€21,564 p.a.), thus providing a Gross Initial Yield (GIY) of 8.62 % at the Guide Price
Service Charge
The current service charge is €1,419 per annum.
BER

Ber Number - 109181651
Energy Performance Indicator - 180.04 kWh/m2/yr
Contacts
-

-
Managing Director
Richard O'Neill
Professional
Advice &
Investment Expertise
Disclaimer
The particulars of sale and brochure have been prepared by Artis Property Management Ltd on behalf of the Vendor. The content within the sales particulars, brochure, and any advertisements produced by third parties are for guidance purposes only, as such Artis is not held liable for any inaccuracies. Prospective bidders should note that maps are not to scale, and any figures quoted such as but not limited to measurements, distances, rents paid/payable, and dimensions are approximate, and quoted on the understanding that the prospective bidder will undertake their own due diligence to verify such matters. For the avoidance of doubt, this brochure and any related marketing materials will not form part of any Contract for Sale. All Guide and Sale Prices quoted are exclusive of VAT unless otherwise stated. In the event that the subject property is listed for sale via auction, then the sale is as scheduled unless sold prior or otherwise withdrawn. The scheduled auction date and time may be subject to change. Auction guide prices are set as an indication of where the reserve is set, the reserve price is the minimum price at which the property can be sold at the auction. The reserve be may set separately to the guide price, both the reserve price and guide price are subject to the change.
Artis PSRA Licence Number: 004063
