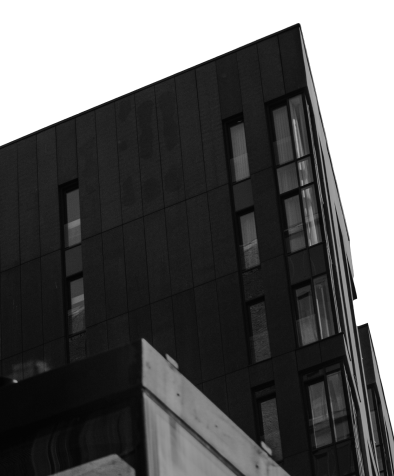32 Clarendon Hall, Aungier Street, Dublin 2,
D02 HC94
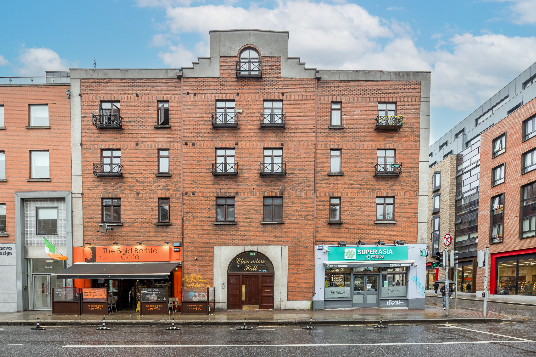
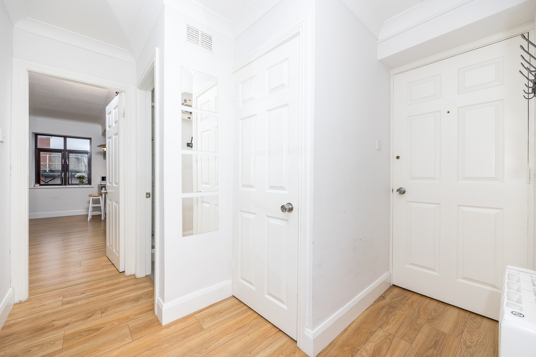
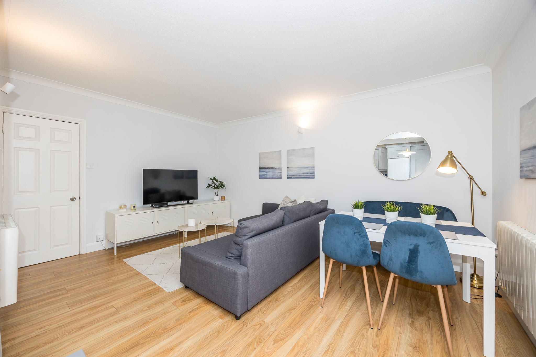
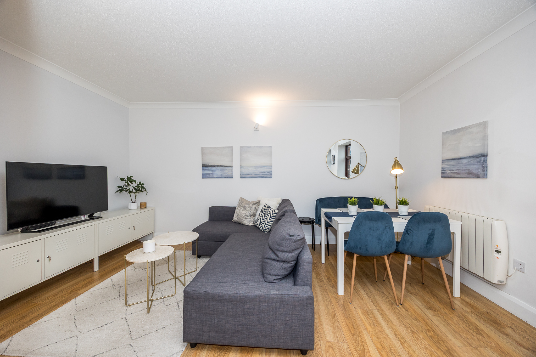
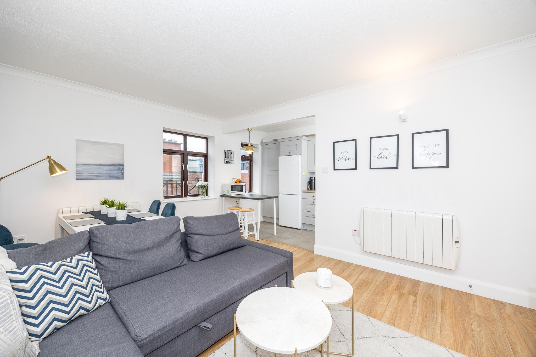
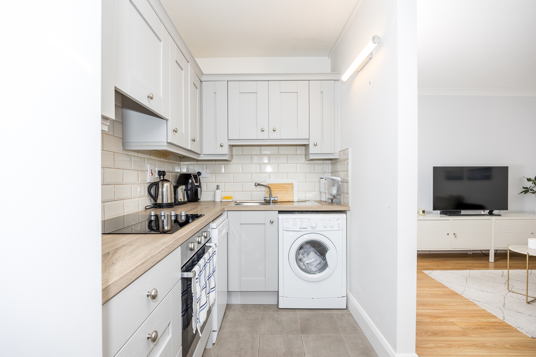
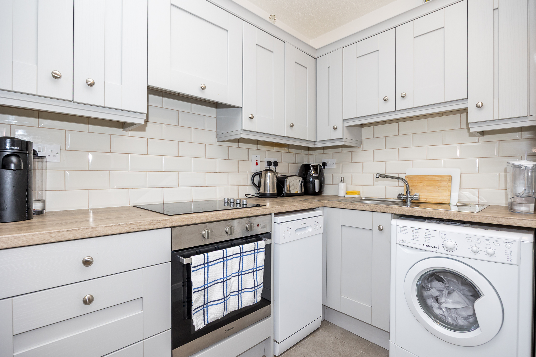
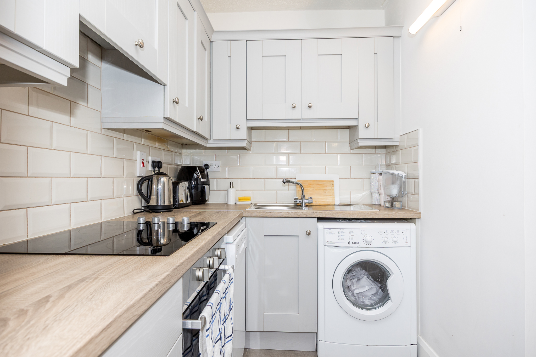
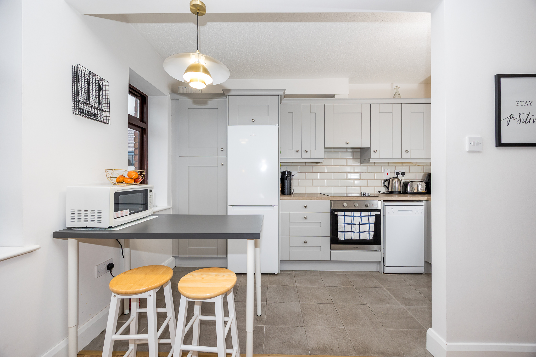
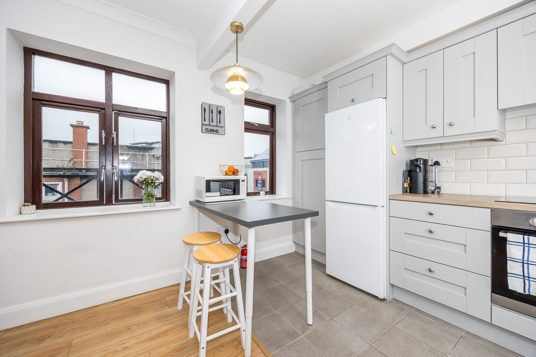
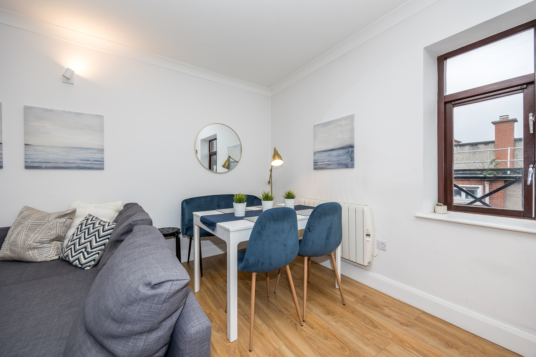
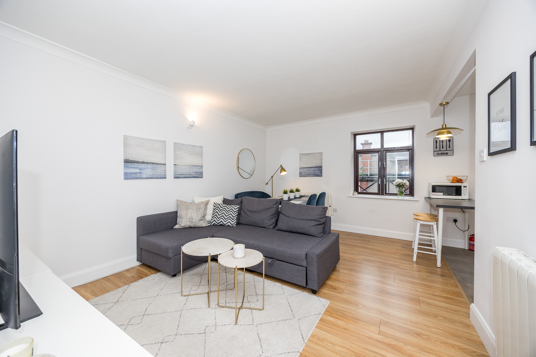
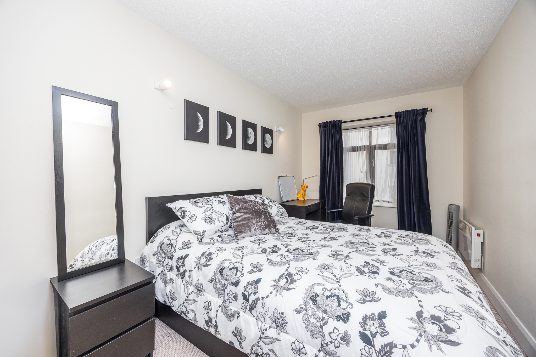
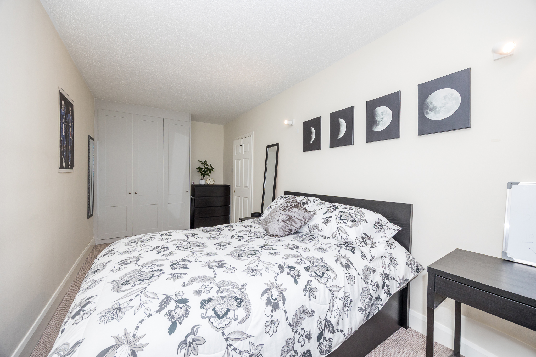
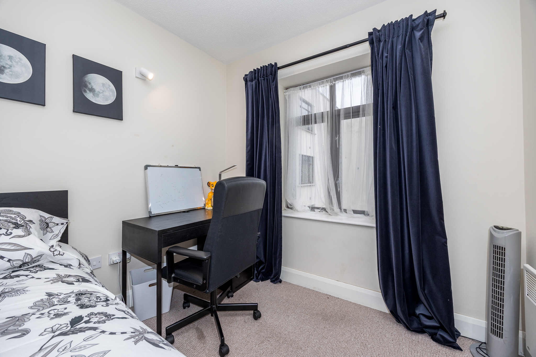
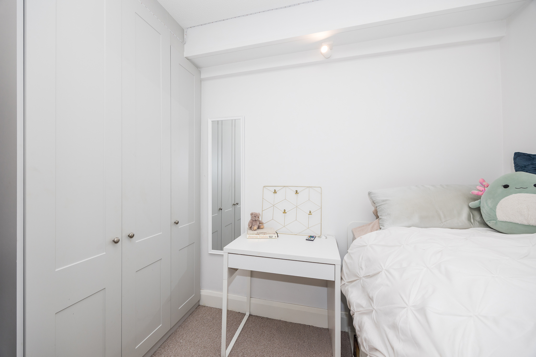
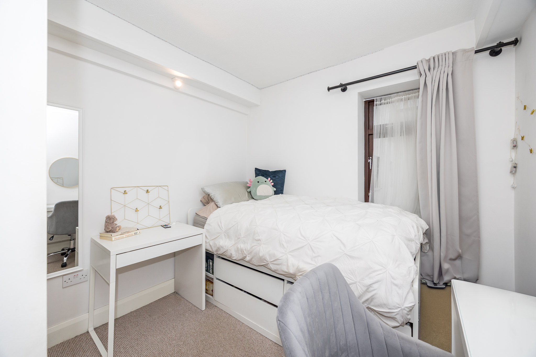
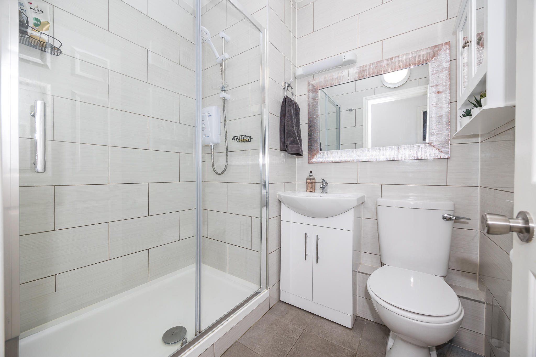

32 Clarendon Hall, Aungier Street, Dublin 2,
D02 HC94
€395,000
Summary
- Exceptionally stylish 2-bedroom apartment
- Extending to 57 sq. m/614 sq. ft
- Excellent dual aspect(east/west)
- Superb B3 BER rating with electric heating
- Third floor quiet position in the development
- No rent cap as owner occupied
- Designated underground parking space
- Overlooking the quiet central courtyard and rear of the block.
- Fantastic public transport options including Luas and bus services
- Excellent location in the heart of the south city centre close to a myriad of colleges and amenities.
- Walking distance to Grafton Street a variety of shopping and restaurants
Location
The location of this fantastic apartment is second to none situated directly opposite Dublin Business School and close to both The Royal College of Surgeons Ireland and Trinity College. The property is also within a short stroll of St. Stephens Green, Grafton Street and St. Patricks Cathedral. There are excellent transport links including the Luas from Stephens Green, Harcourt Street and numerous bus routes. There is also a great selection of restaurants, cafes and bars in this area.
About
32 Clarendon Hall is a stunning refurbished two-bedroom, dual aspect apartment located on the third floor of this small well-regarded development set on Aungier Street in the heart of Dublin’s south city centre. The property has the advantage of a bright west facing living area combined with bedroom accommodation to the quiet rear of the block overlooking the central courtyard. Throughout there are generous proportions and a wonderful quality of light abounds.
Upon entering one is welcomed by a generous hall. The large light filled living/dining area overlooks is west facing and opens to the and opens to the well-equipped kitchen off the dining area. Two spacious double bedrooms and a stylish bathroom complete the accommodation. There is a designated underground car space for the apartment.
Accommodation
HALL
Laminate floor, intercom, electric heater, fuse board, door to shelved hot press with immersion tank.
LIVING/DINING AREA
4.78 x 3.51
Laminate floor, wall mounted up lighters, electric radiator, t.v point.
KITCHEN AREA
3.75 x 1.69
Tiled floor, subway tile splashback, built in wall and floor kitchen units, breakfast bar, Indesit fridge freezer, integrated Indesit oven, Beko Hob, PowerPoint, Indesit washer dryer, stainless steel sink with draining board, ceiling light.
BEDROOM 1
5.92 x 2.54
Carpet, curtain pole, pair of lined curtains, large wardrobe, wall mounted up lighters, electric radiator.
BEDROOM 2
3.01 x 2.68
Carpet, curtain pole, pair of lined curtains, large built in wardrobe, wall mounted up lighters electric radiator.
BATHROOM
1.96 x 1.63
Tiled floor and walls, w.c, sink with vanity unit, medicine cabinet, shaving light, Dimplex convector heater, large shower enclosure with glass and chrome shower door, Triton T80 electric shower, wall light.
OUTSIDE
There is a communal garden terrace located in the centre of the development.
CAR PARKING
Car Space: 1 Designated car parking space
MANAGEMENT DETAILS
Management Company: Clarendon hall Owners’ Management CLG
Management Agent: Kairos Property Services Ltd
Service Charge: €1,938.48(2025)
Car Space: 1 Designated car parking space
BER DETAILS
Rating: B3
BER No: 113411250
Energy Performance Rating:147.43 kWh/m2/yr
BER

Ber Number - 113411250
Energy Performance Indicator - 147.43 kWh/m2/yr
Contacts
-

-
Associate Director
Jamie Douglas
Professional
Advice &
Investment Expertise
Disclaimer
The particulars of sale and brochure have been prepared by Artis Property Management Ltd on behalf of the Vendor. The content within the sales particulars, brochure, and any advertisements produced by third parties are for guidance purposes only, as such Artis is not held liable for any inaccuracies. Prospective bidders should note that maps are not to scale, and any figures quoted such as but not limited to measurements, distances, rents paid/payable, and dimensions are approximate, and quoted on the understanding that the prospective bidder will undertake their own due diligence to verify such matters. For the avoidance of doubt, this brochure and any related marketing materials will not form part of any Contract for Sale. All Guide and Sale Prices quoted are exclusive of VAT unless otherwise stated. In the event that the subject property is listed for sale via auction, then the sale is as scheduled unless sold prior or otherwise withdrawn. The scheduled auction date and time may be subject to change. Auction guide prices are set as an indication of where the reserve is set, the reserve price is the minimum price at which the property can be sold at the auction. The reserve be may set separately to the guide price, both the reserve price and guide price are subject to the change.
Artis PSRA Licence Number: 004063
