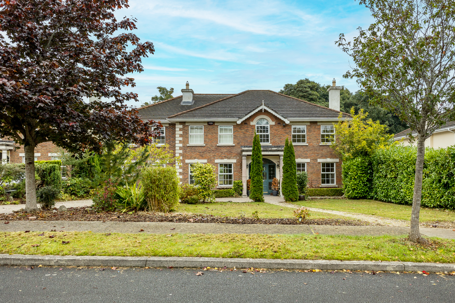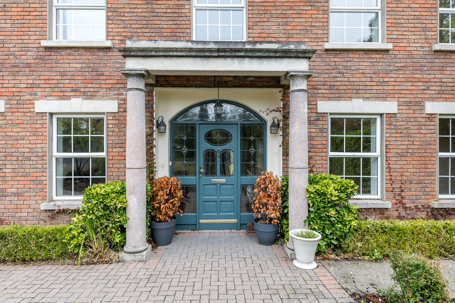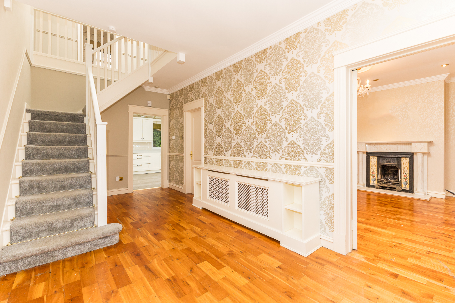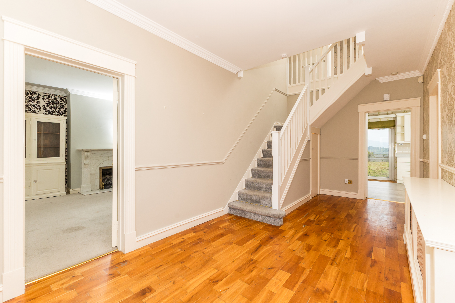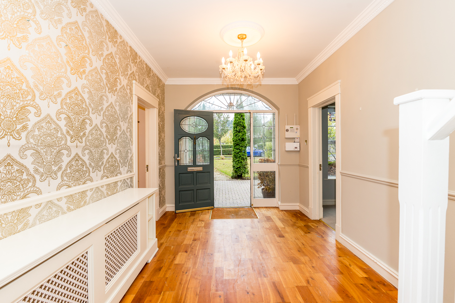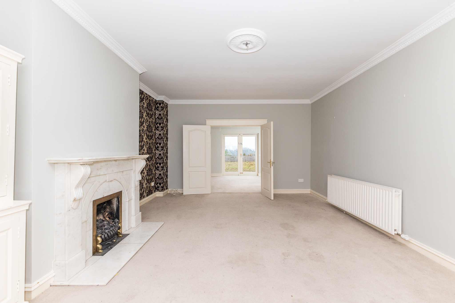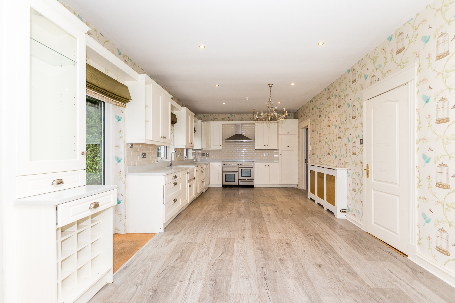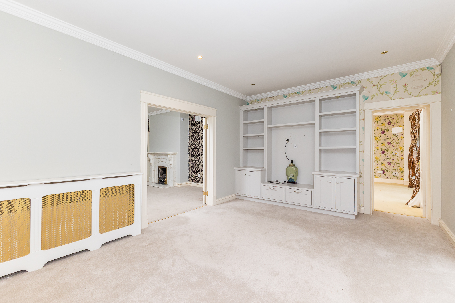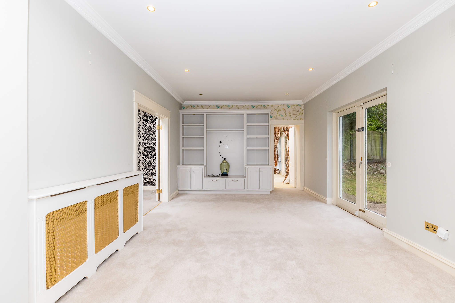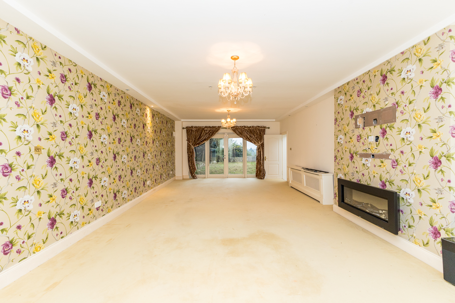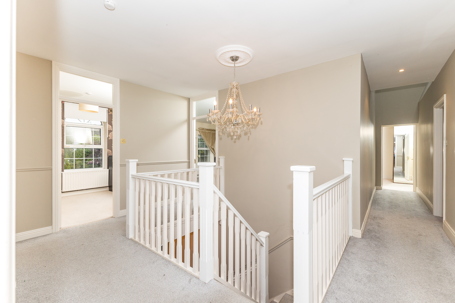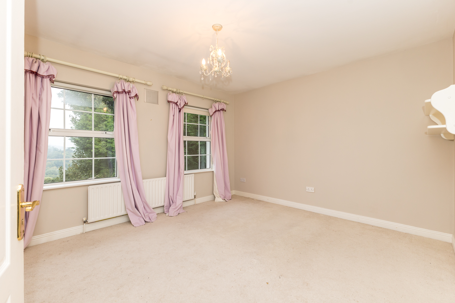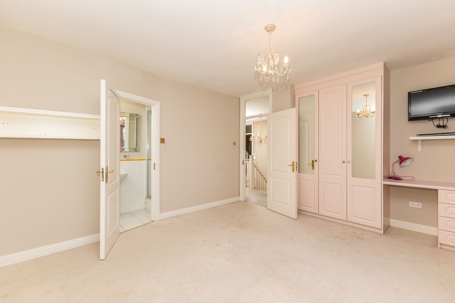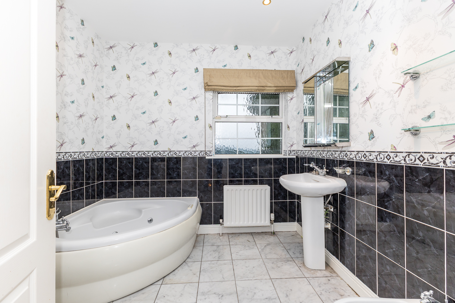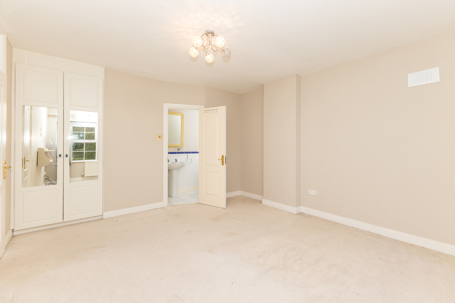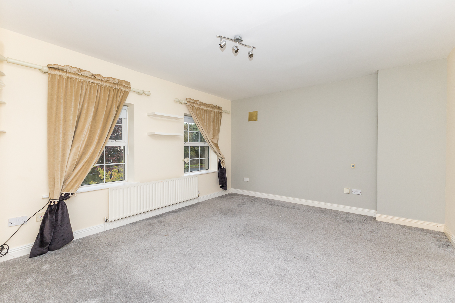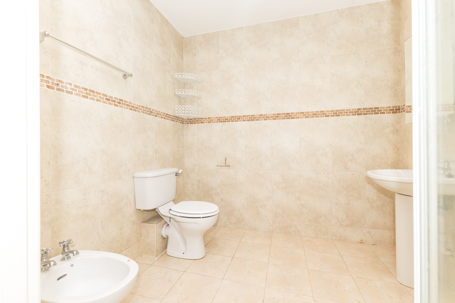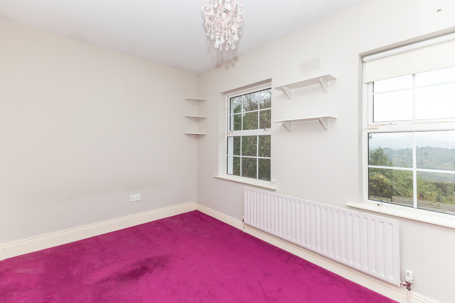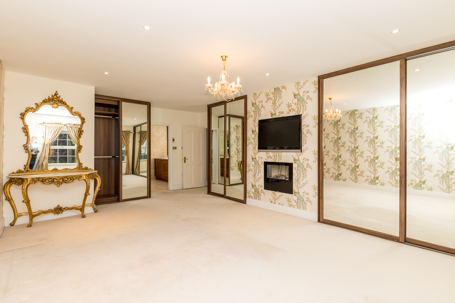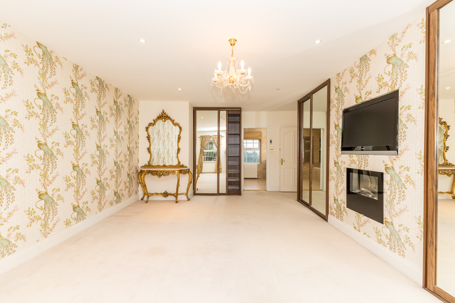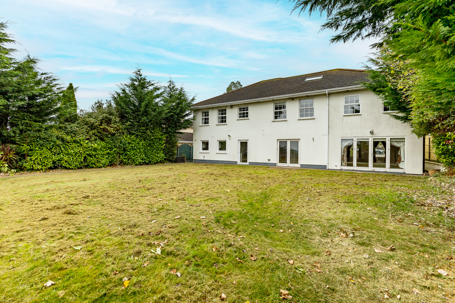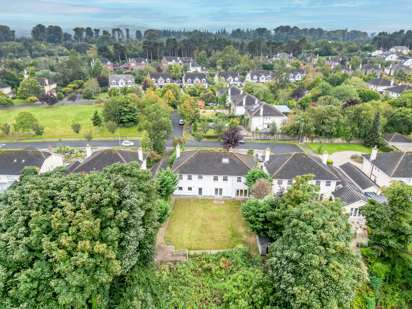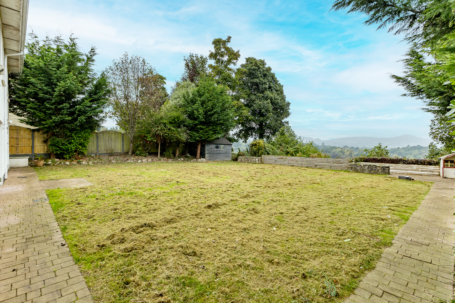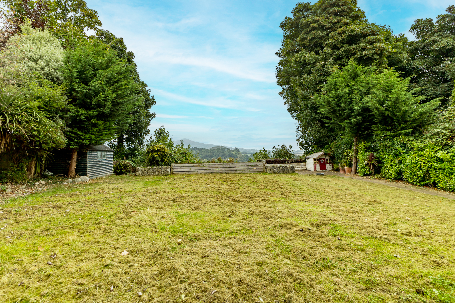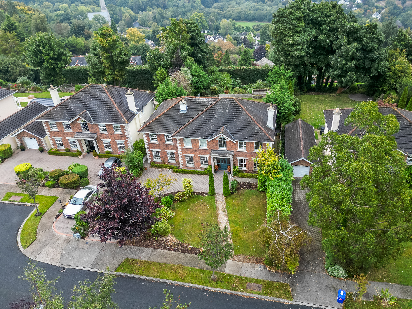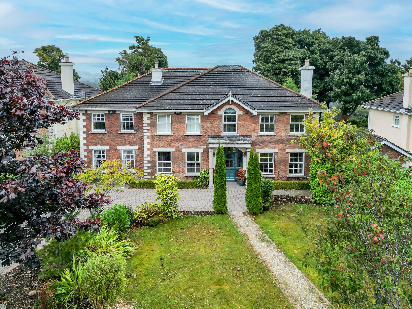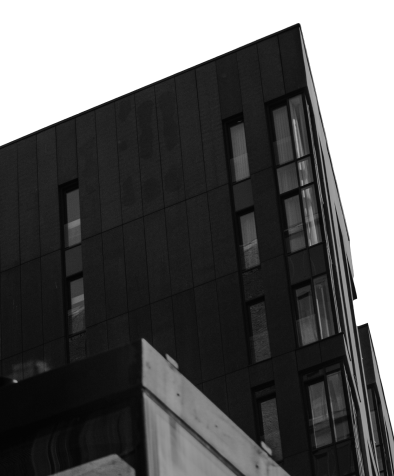50 Eagle Valley, Enniskerry,
Co. Wicklow
€1,350,000
Summary
- Exceptional 6 Bedroom Family Home
- Extending to a Generous ~ 327.47 sq. m. / 3,525 sq. ft
- Stunning Views to Carrickgollogan Hill and Beyond to the Sea
- Bright and Spacious with Well-Proportioned Rooms
- Expansive Rear Garden with Dual Side Access
- Large Site of Approximately 0.1 hectare/ 0.25 acre
- Nestled in the Mature, Family Friendly, Sought-after Development of Eagle Valley
- Walking distance to Enniskerry Village and Powerscourt Estate
- Prime Cul De Sac Position within Eagle Valley
Location
The Eagle Valley development is one of the most sought after addresses in Enniskerry enjoying an enviable location just a short walk from the famous picture postcard village of Enniskerry known as the 'gateway to Wicklow' and at the entrance of Powerscourt Estate with its famous gardens and the renowned five-star Powerscourt Hotel along with the renowned Golf club and its two championship courses. There are also the nearby courses of Dun Laoghaire, Old Conna, Wookbrook and Bray for the Golf enthusiast. There are several excellent primary and secondary schools close by including Powerscourt National School, St. Mary's and St. Gerard's National School and Curtlestown National School. St. Gerard's Junior and Secondary School and Holy Child Killiney are also easily accessible. The area offers a wide variety of sports and recreational facilities with Powerscourt Golf Club, soccer and GAA clubs available locally. As the gateway to Wicklow outdoor pursuits are well catered for and the area is frequented by hill walkers, horse riders and mountain bikers with the Wicklow Way on your doorstep It is only a short walk to the charming and picturesque village made famous by movies including P.S. I Love You, Into the West and Disenchanted offers a variety of eateries, delis, a pharmacy, convenience store, boutiques and a wine shop among other services.
About
Artis is delighted to offer to the market this magnificent, detached home occupying one of the finest sites in the development. Extending to an impressive 327.47 sq. m/ 3525 sq. ft this fine six-bedroom house is one of the largest in the development having been extended in 2006. Throughout the property there are generous proportions, and a wonderful quality of light abounds. From the rear of the house all windows look over the spacious garden to stunning views Carrickgollogan hill and beyond to the sea. The residence is set on a cul de sac section of sought after eagle Valley the most prestigious development in the area. Early viewing is strongly advised.
Upon entering the property, one is welcomed by a generous hall with staircase rising to the first floor. To the right lies a smart formal dining room with feature marble fire surround while to the left a sitting room again with marble fire surround opens through to the kitchen/breakfast/living area with built in cream kitchen, bespoke entertainment unit and doors opening to the rear garden. Continuing one comes to the magnificent expansive drawing room boasting French doors to the rear garden. The accommodation at ground floor level is completed by a utility room with door to the pedestrian side access and a guest w.c. Rising to the first floor the main bedroom lies above the drawing room in the newer portion of the house and boasts large build in sliderobe wardrobes and a very spacious ensuite with both bath and shower. The second bedroom boasts both a spacious ensuite and a walk-in wardrobe, there are three further spacious double bedrooms two of which have the benefit of ensuites, and the accommodation is completed by a family bathroom.
Outside, to the rear a large garden set out in lawn with sun terrace patios is framed by mature trees and hedging and boasts stunning views over Enniskerry village to Carrickgollen Hill and the sea beyond. There is a wooden shed, play house and useful gated dual pedestrian side access.
To the front of the house a generous garden is a laid out in lawn with mature specimen planted trees and hedging and a cobblelock driveway with parking for three cars. There is dual gated pedestrian side access to the rear garden.
Management Company: Eagle Valley Consolidated Management Limited
Service Charge: €640 (2024)
Accommodation
Hall
5.86 x 2.75
Wooden floor, radiator cover, ceiling light, understairs storage.
Dining room
4.28 x 4.19
Wooden floor, ceiling light, marble fire surround with marble hearth, cast iron and tile insert and gas fire. Two curtain poles, recessed lighting, Plaster cornice and ceiling rose.
Sitting room
6.14 x 4.28
Carpet, marble fire surround with marble hearth and brass insert with gas fire, blackout blinds, double doors to kitchen/living area.
Kitchen/breakfast area
6.85 x 3.67
Wood effect flooring, built in cream wall and floor units, quartz countertop Belfast sink, Rangemaster Toledo range cooker, Indesit dish washer, fridge, Roman blinds, recessed lighting, radiator cover, intercom.
Living area4.80 x 3.63
Carpet, recessed lighting, bespoke built in entertainment unit with shelving and cupboard storage, French doors to rear garden.
Drawing room
9.35 x 4.67
Carpet, recessed lighting, electric effect fire, radiator covers, curtain poles, three pairs of curtains, two ceiling lights, French doors to rear gardens.
Utility room
3.07 x 1.77
Tiled floor, built in units with stainless steel sink with draining board, plumbed for washing machine and dryer, recessed lighting, Ideal gas boiler, heating controls, wooden shelving, ceiling lights, door to side access.
W.C.
1.78 x 1.03
Tiled floor, pedestal sink, w.c, glass shelf, recessed lighting.
First floor
Landing
Carpet, ceiling light, door to hotpress shelved for storage with insulated immersion tank and light.
Main bedroom
6.77 x 4.72
Carpet, built in sliderobe wardrobes, curtain poles, two pairs of lined curtains, recessed lighting, electric effect fire, ceiling light.
Ensuite
4.70 x 2.49
Tiled floor and walls, bath, shower with glass and chrome shower door and rainfall shower head, extractor fan, w.c. chrome heated towel rails, large built in vanity unit with his & hers sinks, mirror, recessed lighting, roman blinds.
Bedroom 2
4.35 x 3.96
Carpet, ceiling light, wooden shelving, curtain pole, curtain,
Ensuite
2.41 x 2.13
Tiled floor and walls, pedestal sink, w.c. bidet, corner shower enclosure, mirrored medicine cabinet, chrome towel rails, corner storage unit, recessed lighting.
Walk in wardrobe
2.15 x 1.81
Carpet, recessed lighting, built in shelving and hanging space, pull down stairs to large attic space.
Bedroom 3
4.29 x 3.88
Carpet, ceiling light, built in wardrobe, wooden shelving,
Ensuite
2.78 x 1.06
Tiled floor and part tiled walls, shower door, pedestal sink, towel ring, ceiling light,
Bedroom 4
3.87 x 3.64
Carpet, ceiling light, built in wardrobe with vanity, curtain poles, two pairs of lined curtains.
Ensuite
2.78 x 1.03
Tiled floor and part tiled walls, wooden shelving, glass and chrome shower door, pedestal sink, ceiling light.
Bedroom 5
4.34 x 2.57
Carpet, ceiling light, large built in sliderobe, blackout blinds.
Bedroom 6 /study
3.17 x 2.68
Carpet, ceiling light, blackout blind.
Bathroom
2.53 x 2.47
Tiled floor and part tiled walls, corner whirlpool bath, recessed lighting, w.c, bidet, pedestal sink, mirrored bathroom cabinet, glass shelving, chrome towel rail, roman blinds.
Rear garden
Large rear garden laid out in lawn with sun terraces and mature planted beds with stunning views over Enniskerry to Carrickgollogan and the sea beyond. Timber shed, timber play house, dual gated pedestrian side access. Please note the garden extends beyond the current fencing to include an overgrown sloping area). Tap and external lighting.
Front garden
Laid out in a combination of cobblelock off street parking for three cars and lawn with mature planting and hedging, dual pedestrian side access and
BER

Ber Number - 117527366
Energy Performance Indicator - 162.33 kWh/m2/yr
Contacts
-
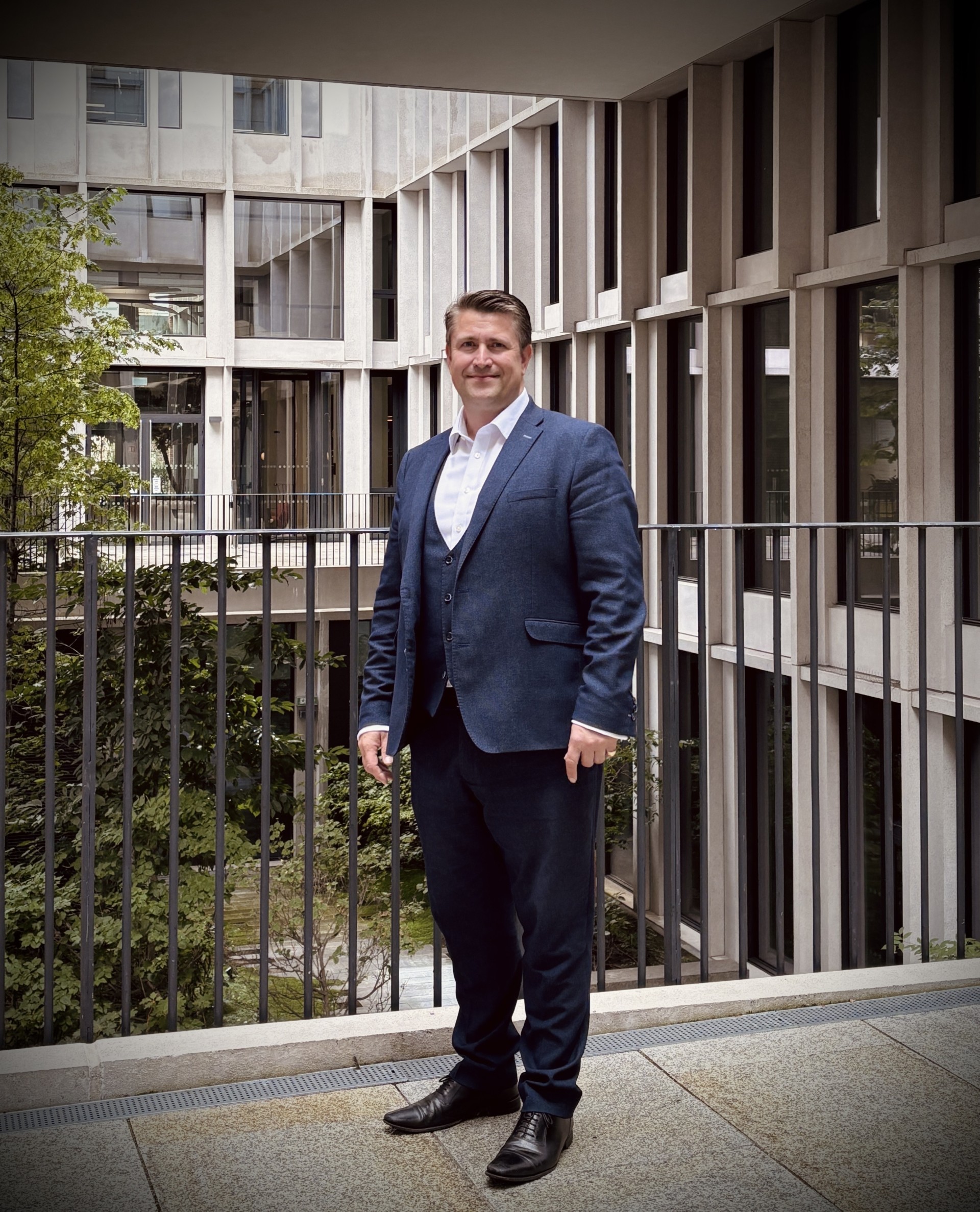
-
Associate Director
Jamie Douglas
Professional
Advice &
Investment Expertise
Disclaimer
The particulars of sale and brochure have been prepared by Artis Property Management Ltd on behalf of the Vendor. The content within the sales particulars, brochure, and any advertisements produced by third parties are for guidance purposes only, as such Artis is not held liable for any inaccuracies. Prospective bidders should note that maps are not to scale, and any figures quoted such as but not limited to measurements, distances, rents paid/payable, and dimensions are approximate, and quoted on the understanding that the prospective bidder will undertake their own due diligence to verify such matters. For the avoidance of doubt, this brochure and any related marketing materials will not form part of any Contract for Sale. All Guide and Sale Prices quoted are exclusive of VAT unless otherwise stated. In the event that the subject property is listed for sale via auction, then the sale is as scheduled unless sold prior or otherwise withdrawn. The scheduled auction date and time may be subject to change. Auction guide prices are set as an indication of where the reserve is set, the reserve price is the minimum price at which the property can be sold at the auction. The reserve be may set separately to the guide price, both the reserve price and guide price are subject to the change.
Artis PSRA Licence Number: 004063
