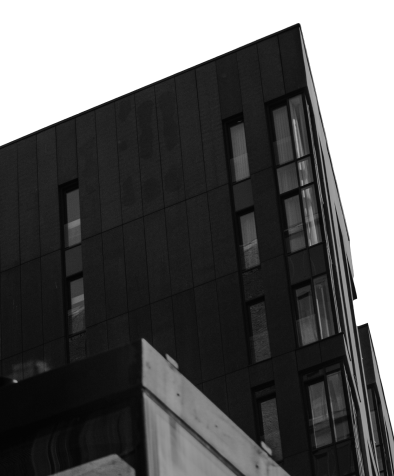Apartment 18, Cois Eala, Grove Road, Rathmines, Dublin 6,
D06 NT38

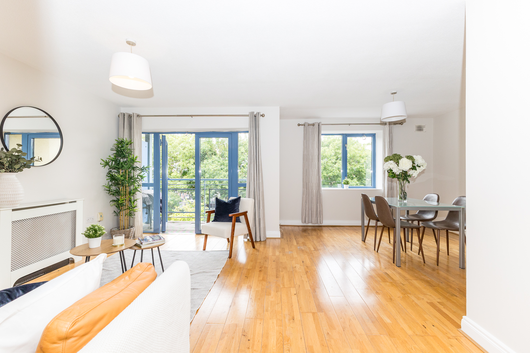
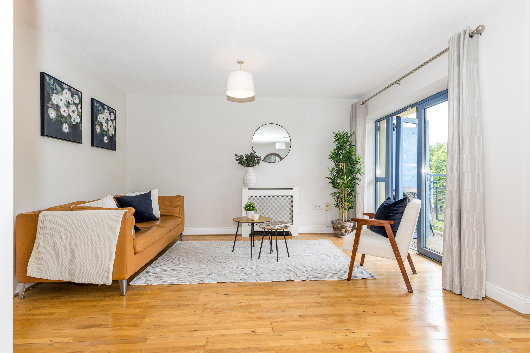
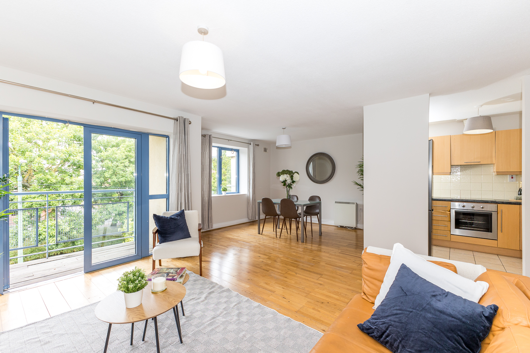
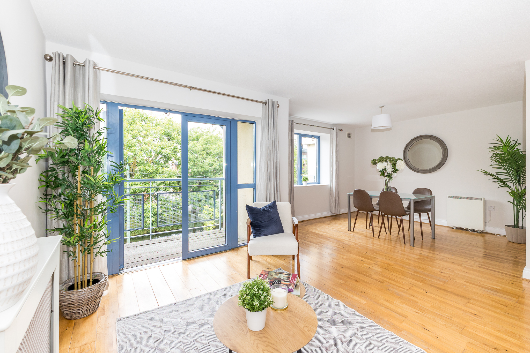
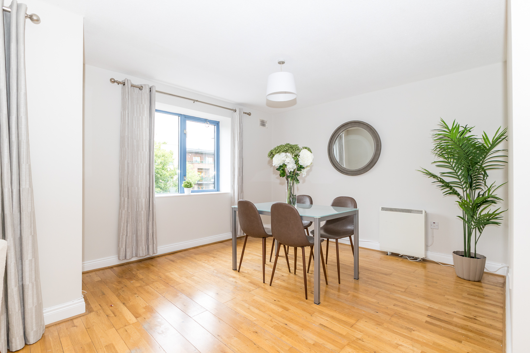
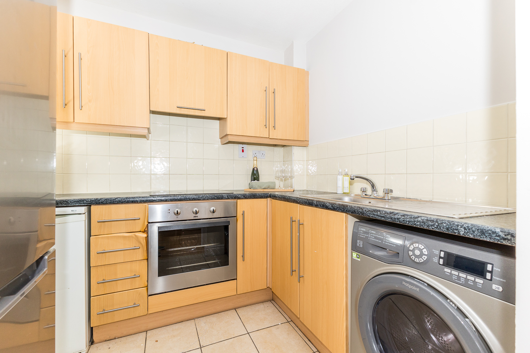
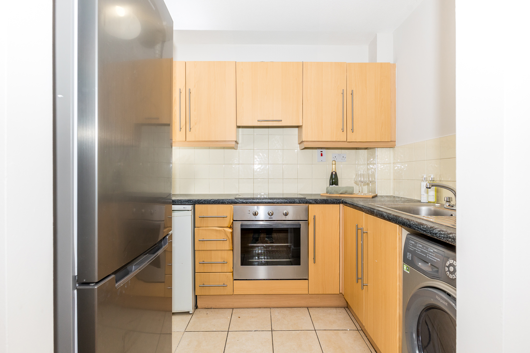
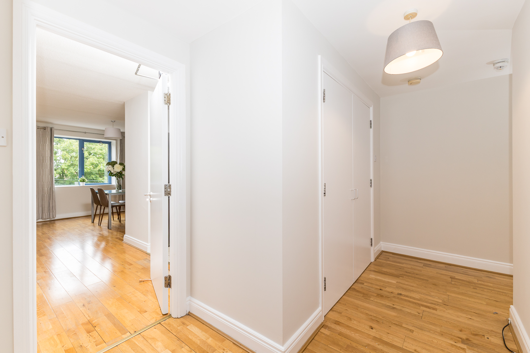
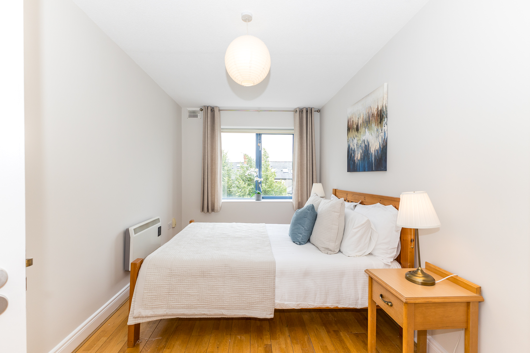
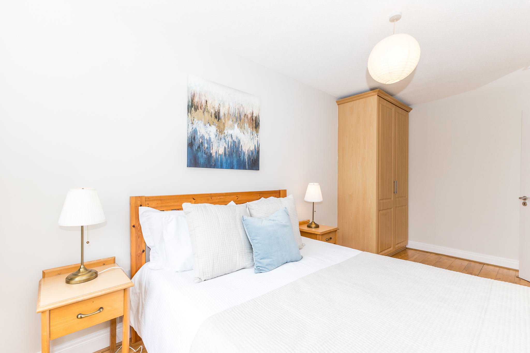
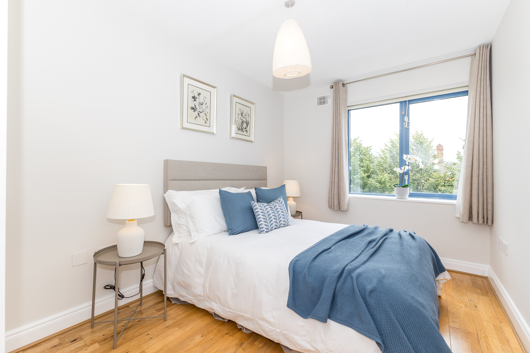
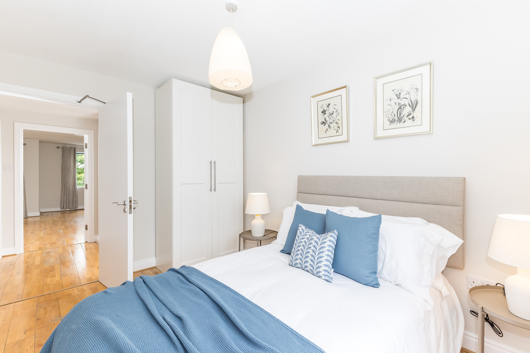
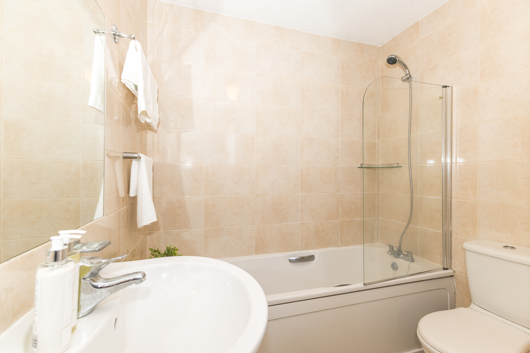
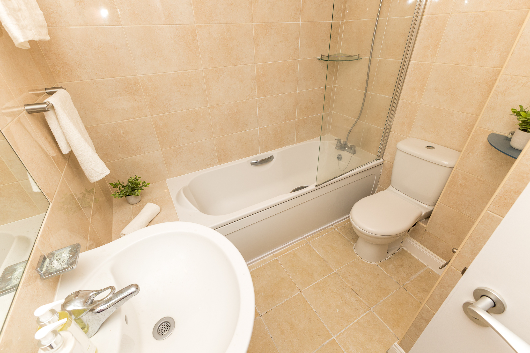
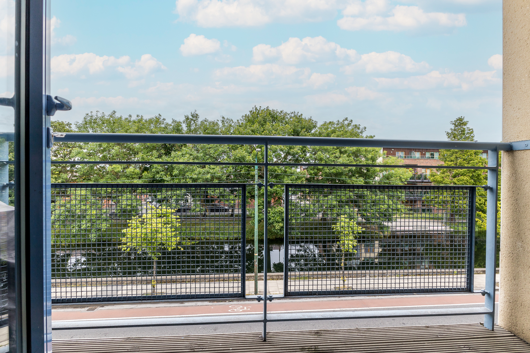
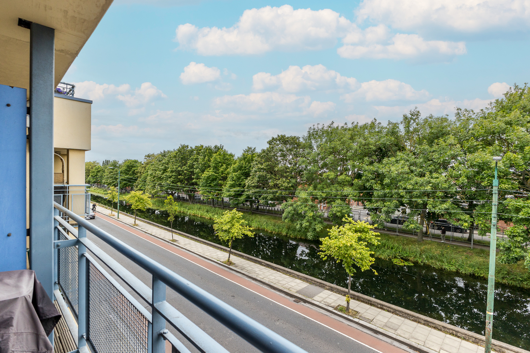
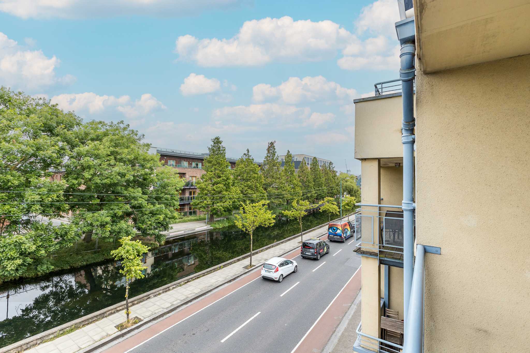
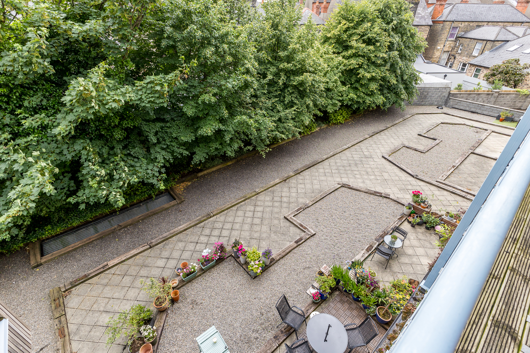
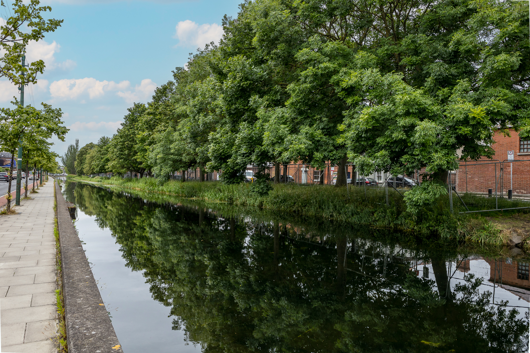
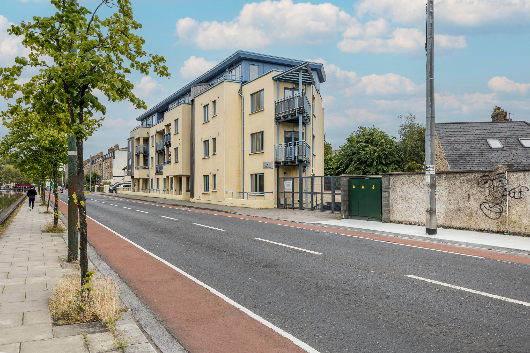

Apartment 18, Cois Eala, Grove Road, Rathmines, Dublin 6,
D06 NT38
€450,000
Summary
- Spacious 2-bedroom dual aspect apartment
- Extending to 77 sq.m/829 sq.ft
- Excellent B2 BER rating
- Previously let at €1,900pm rent cap of circa €2,027pm
- Designated underground parking space
- Balcony with stunning views of the Grand Canal
- Excellent location on the Grand Canal close to Portobello, Rathmines and city centre
- Walking distance to a variety of shopping and restaurants
- Excellent transport links
- Easy access to TCD, UCD and TUD
Location
Superbly located between Rathmines and Portobello with Camden Street & Grafton Street within a few minutes’ walk. Local amenities include the Swan Leisure Centre, the Swan Shopping Centre, the Omniplex Cinema, Stella Cinema, Luas station at Charlemont(10 mins walk). The area is well served with numerous buses offering access to all the major colleges and Universities. A Dublin bikes station is located just across the canal from Cois Eala. The property is very convenient for transport to trinity College, UCD, TUD Viewing is highly recommended.
About
18 Cois Eala is a stunning two-bedroom, dual aspect apartment located on the second floor of this small well-regarded development close to Portobello Bridge. The property has the advantage of wonderful views of the Grand Canal from the living area combined with bedroom accommodation to the quiet rear of the block. Throughout there are generous proportions and a wonderful quality of light.
The apartment is accessed via a rear walkway/additional balcony space that leads to the front door. Upon entering one is welcomed by a generous hall with large storage cupboard. The large light filled living/dining area overlooks the Grand Canal and opens to a balcony through a French door. There is a separate well-equipped kitchen off the dining area. Two spacious double bedrooms and a well-equipped bathroom complete the accommodation. There is a designated underground car space for the apartment.
Accommodation
Entrance hall
10.16m x 1.18m
with oak flooring, intercom, storage heater and ceiling light.
Storage cupboard
2.56m x 0.87m
Hanging rail, ceiling light
Kitchen
2.40m x 2.09m
Tiled floor, built in wall and floor units, Zanussi oven, Hotpoint washer/dryer, stainless steel sink with draining board, ceiling light, Kenwood 50:50 fridge freezer, whirlpool fridge, extractor fan, tiled splashback, ceiling light.
Living/dining room
6.47m x 5.16(max)
Oak flooring, ceiling lights, radiator cover, storage heaters, curtain poles, t.v point, French doors to balcony.
Bedroom 1
5.01m x 2.47m
Built in wardrobes, oak flooring, curtain pole, window blind, ceiling light, wall mounted tiled electric radiator.
Bedroom 2
3.92m x 2.55m
Oak flooring, built in wardrobe, curtain pole, ceiling light, window blind. wall mounted tiled electric radiator.
Bathroom
2.47m x 2.04m
Tiled floor and walls, bath, bath/shower mixer tap, bath screen, towel rails, pedestal sink, w.c, mirror, shaving light, Creda convector heater, ceiling light, Vortice extractor fan, door to hot press with insulated combi tank.
Balcony
2.70m x 1.22m
Wooden decking, steel balustrade, external light. Views of the Grand Canal.
Outside
The apartment is accessed via a private walkway which offers additional outdoor space.
Management Company: Canal Walk OMCLG
Management Agent: Petra Management Ltd
Service Charge: €2,985.90(2024)
Car Space: 1 Designated car parking space
BER DETAILS
Rating: B2
BER No: 117555391
Energy Performance Rating: 123.22 kWh/m²/yr
BER

Ber Number - 117555391
Energy Performance Indicator - 123.22 kWh/m²/yr
Contacts
-

-
Associate Director
Jamie Douglas
Professional
Advice &
Investment Expertise
Disclaimer
The particulars of sale and brochure have been prepared by Artis Property Management Ltd on behalf of the Vendor. The content within the sales particulars, brochure, and any advertisements produced by third parties are for guidance purposes only, as such Artis is not held liable for any inaccuracies. Prospective bidders should note that maps are not to scale, and any figures quoted such as but not limited to measurements, distances, rents paid/payable, and dimensions are approximate, and quoted on the understanding that the prospective bidder will undertake their own due diligence to verify such matters. For the avoidance of doubt, this brochure and any related marketing materials will not form part of any Contract for Sale. All Guide and Sale Prices quoted are exclusive of VAT unless otherwise stated. In the event that the subject property is listed for sale via auction, then the sale is as scheduled unless sold prior or otherwise withdrawn. The scheduled auction date and time may be subject to change. Auction guide prices are set as an indication of where the reserve is set, the reserve price is the minimum price at which the property can be sold at the auction. The reserve be may set separately to the guide price, both the reserve price and guide price are subject to the change.
Artis PSRA Licence Number: 004063
