Vinan House, Villiers Road, Rathgar,
Dublin 6
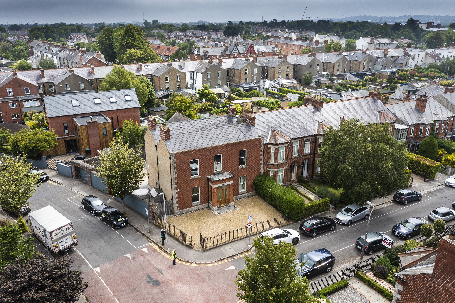
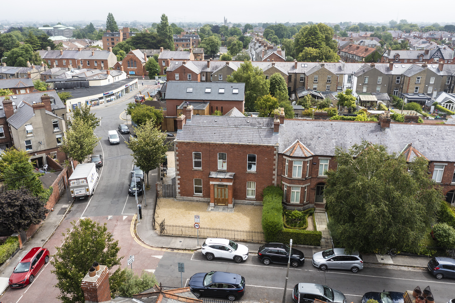
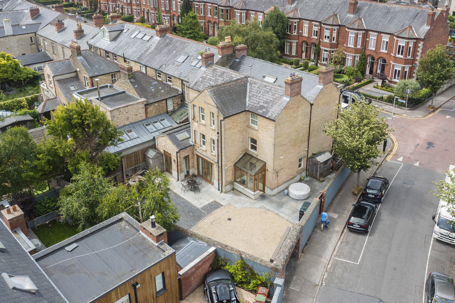
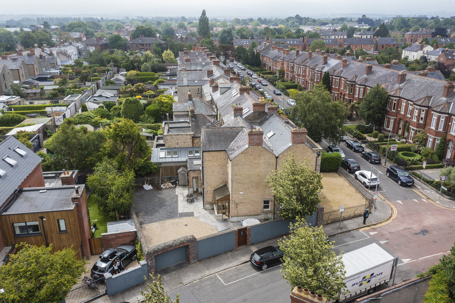
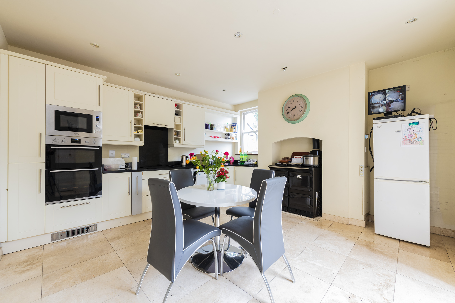
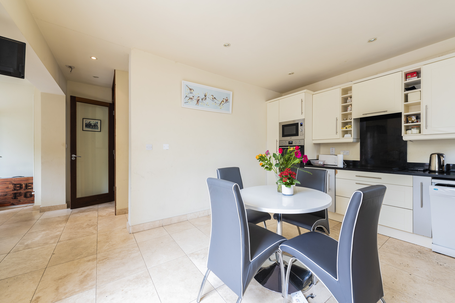
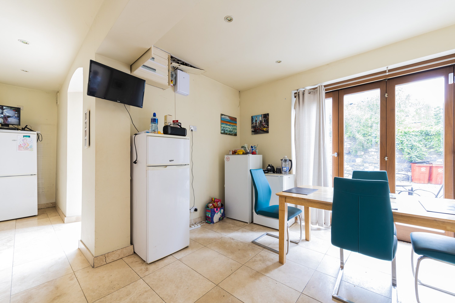
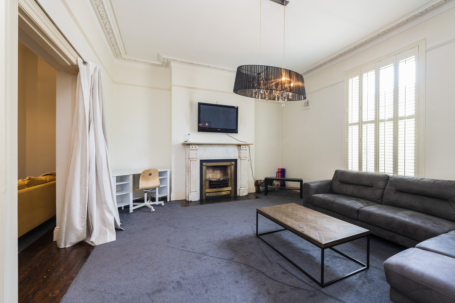
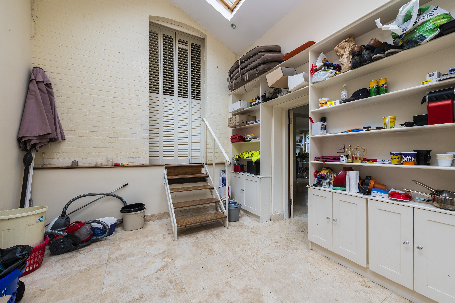
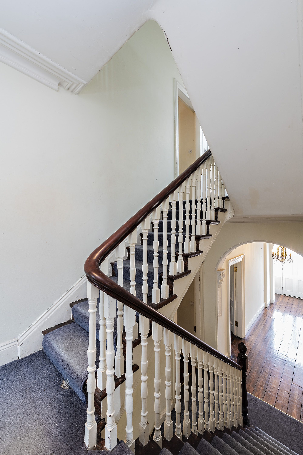
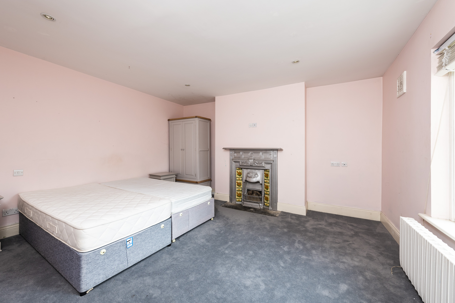
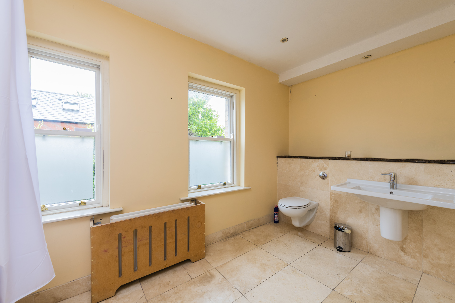
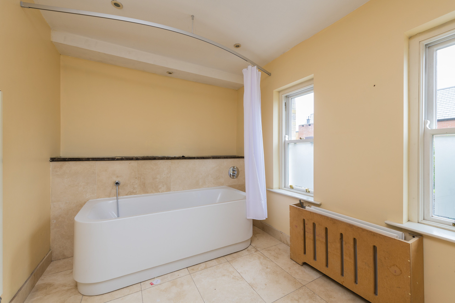
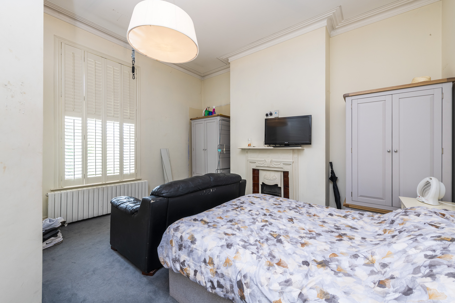
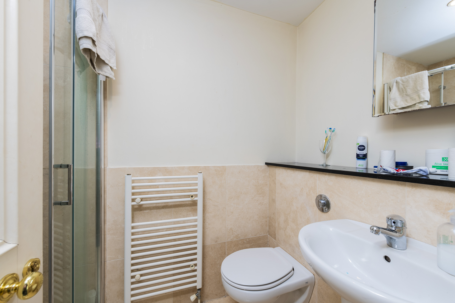
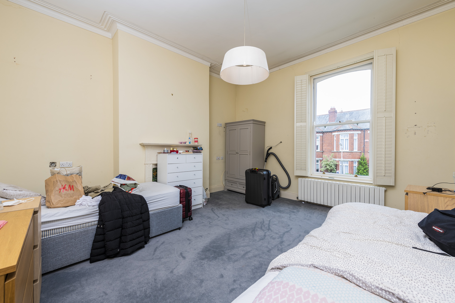
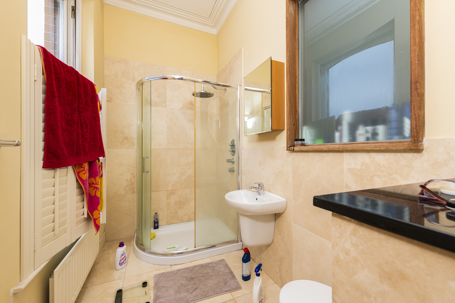
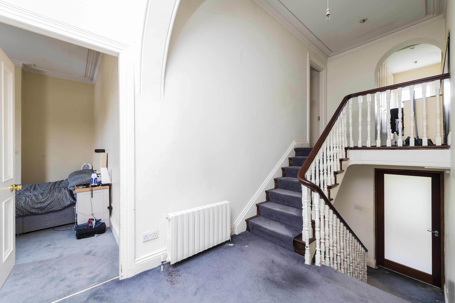
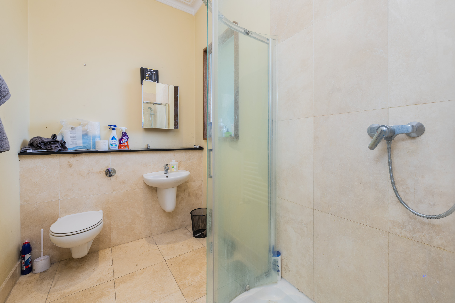
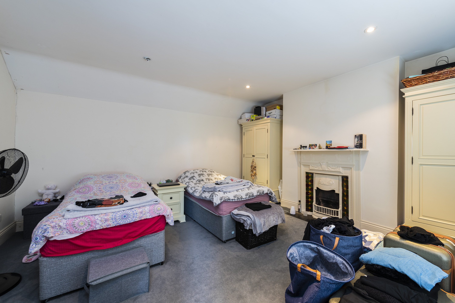
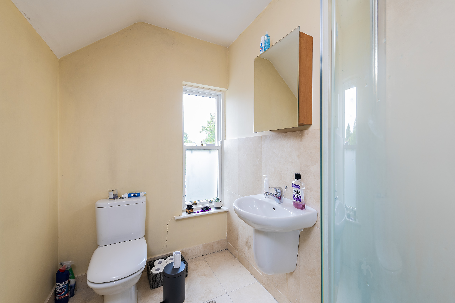
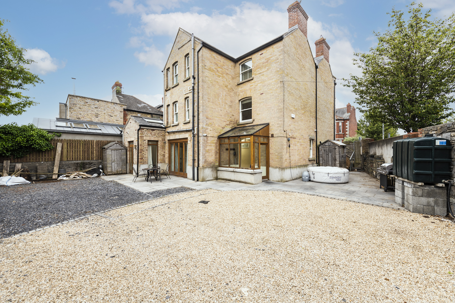
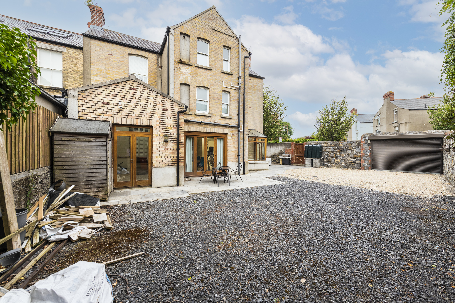
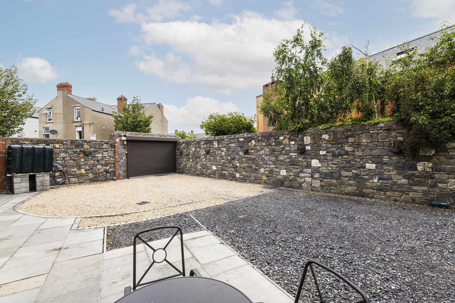
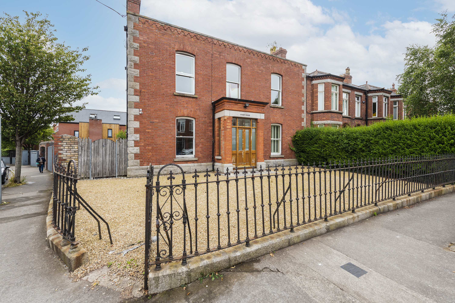

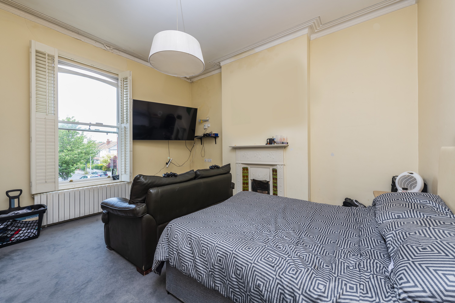
Vinan House, Villiers Road, Rathgar,
Dublin 6
€1,700,000
Summary
- Sold via Private Treaty
- Five-Bedroom Period Home Comanding a Corner Position
- Off Street Parking
- Guide Price €1,700,000
Location
The property is situated towards the northern end of Villiers Road at the junction with Vernon Grove. The quiet residential street is situated a short walk from the amenities of Ragthar Village, and Upper Rathmines, with restaurants and bars of Ranelagh also within walking distance. The area boasts a wide array of well-regarded primary and secondary schools, with the nearby Luas (Green Line) stop at Cowper Road providing easy access to St. Stephen's Green and Dundrum Town Centre. Miltown Golf Course is just a c. 5-minute drive from the property, Palmerston & Dartry Parks are also within a short walk of the property.
About
This double-fronted period property provides an opportunity to create a unique home. The property occupies a highly desirable corner plot benefiting from generous front and back gardens, together with separate vehicle and pedestrian gates off Vernon Grove. Briefly, the ground floor provides a solid timber floored hallway and three reception rooms, which benefit from ornate plasterwork and large marble surround fireplaces. The kitchen, dining area, and utility/sun room are set to the rear at garden level. A double bedroom and large bathroom are set at the first-floor return, with three further bedrooms (all ensuite) are situated on the first floor. A further en-suite bedroom is situated on the second floor. The property extends to a total of approximately 293 sq. m (3,153 sq. ft).
Accommodation
Dimensions
The property provides the following approximate dimensions from widest to longest points:
Ground Floor
Hallway - Solid timbre floor floors, ornate cornicing - 1.64m x 9.76m
Reception 1 - Grand marble fireplace, ornate cornicing, double glazed sash windows - 5.13m x 5.11m
Reception 2 - Grand marble fireplace, ornate cornicing, double glazed sash windows - 4.35m x 4.39m
Reception 3 - Grand marble fireplace, ornate cornicing - 4.77m x 4.39m
Kitchen - Limestone floor tiles, black granite worktops, fitted units, access to the garden - 4.38m x 4.30m
Dining Area - Open plan dining/kitchen area - 4.17 x 3.7m
Utility / Sun Room - 3.28m x 4.22m
First Floor
Bedroom 1 - Fireplace, large sash windows & shutters to front, separate ensuite - 4.21m x 4.61m
Ensuite - Titled floors, shower - 1.74m x 2.86m
Bedroom 2 - Fireplace, large sash windows & shutters to front - 4.29m x 4.62m
Ensuite - Shower, basin, W/C -
Bedroom 3 - Fireplace, recessed lighting, partitioned ensuite (shower, basin, W/C) - 4.78m x 4.41m
Bedroom 4 - Set on first-floor return fireplace, recessed lighting - 4.46m x 4.43m
Bathroom - Bath, basin, W/C, tiled floors, recessed lighting - 4.21m x 2.28m
Second Floor
Bedroom 5 - Fireplace, recessed light, separate ensuite - 4.43m x 4.40m
Ensuite - Tiled floors, recessed light, shower, basin, W/C - 1.57m x 2.50m
Storage / Utility Area - Hot press, fitted wardobe / shelving units - 1.97m x 2.60
Back garden
Access - Electric up and over roller shutter & pedestrian gate
Dimensions: 18.1m x 17.5m (falling to 8.78m)
BER

Contacts
-

-
Managing Director
Richard O'Neill
Professional
Advice &
Investment Expertise
Disclaimer
The particulars of sale and brochure have been prepared by Artis Property Management Ltd on behalf of the Vendor. The content within the sales particulars, brochure, and any advertisements produced by third parties are for guidance purposes only, as such Artis is not held liable for any inaccuracies. Prospective bidders should note that maps are not to scale, and any figures quoted such as but not limited to measurements, distances, rents paid/payable, and dimensions are approximate, and quoted on the understanding that the prospective bidder will undertake their own due diligence to verify such matters. For the avoidance of doubt, this brochure and any related marketing materials will not form part of any Contract for Sale. All Guide and Sale Prices quoted are exclusive of VAT unless otherwise stated. In the event that the subject property is listed for sale via auction, then the sale is as scheduled unless sold prior or otherwise withdrawn. The scheduled auction date and time may be subject to change. Auction guide prices are set as an indication of where the reserve is set, the reserve price is the minimum price at which the property can be sold at the auction. The reserve be may set separately to the guide price, both the reserve price and guide price are subject to the change.
Artis PSRA Licence Number: 004063
